Remodeling the Kitchen and How to Make the Best Choices
The kitchen is the heart of the home. Let’s chat about remodeling the kitchen and how to make the best choices along the way.
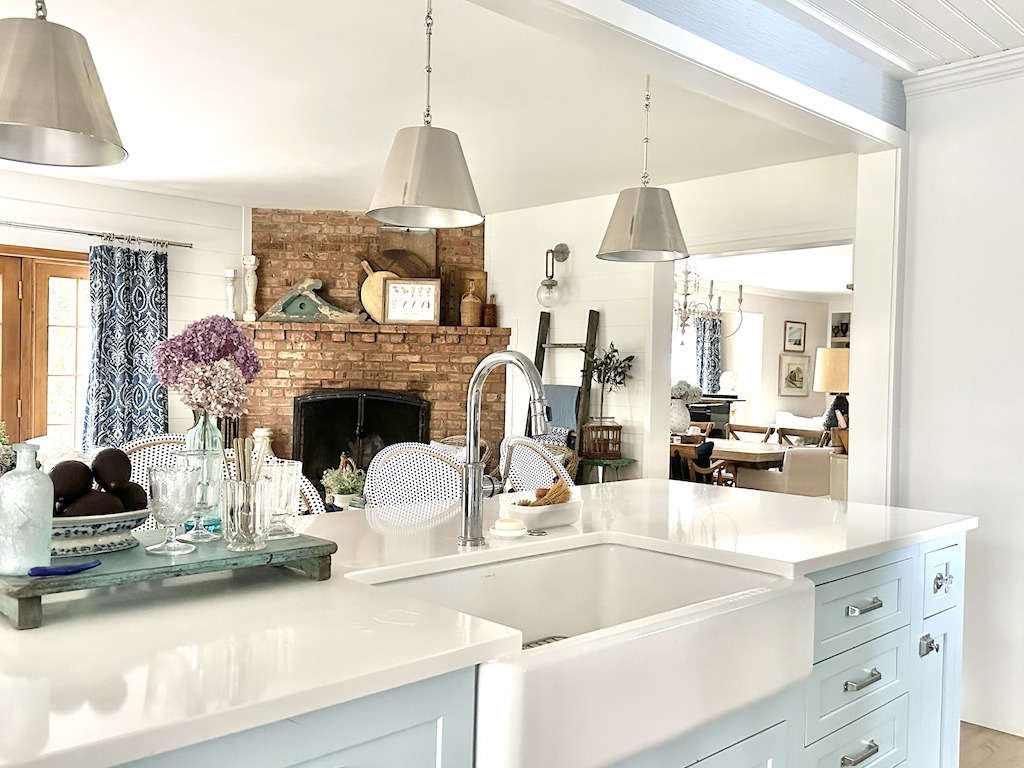
In the last 8 years, we have done 3 major kitchen remodels in homes that we have lived in and owned. In countless design client meetings, I have always heard a great kitchen to be the top desire!
Scroll to the bottom to see more before and afters.
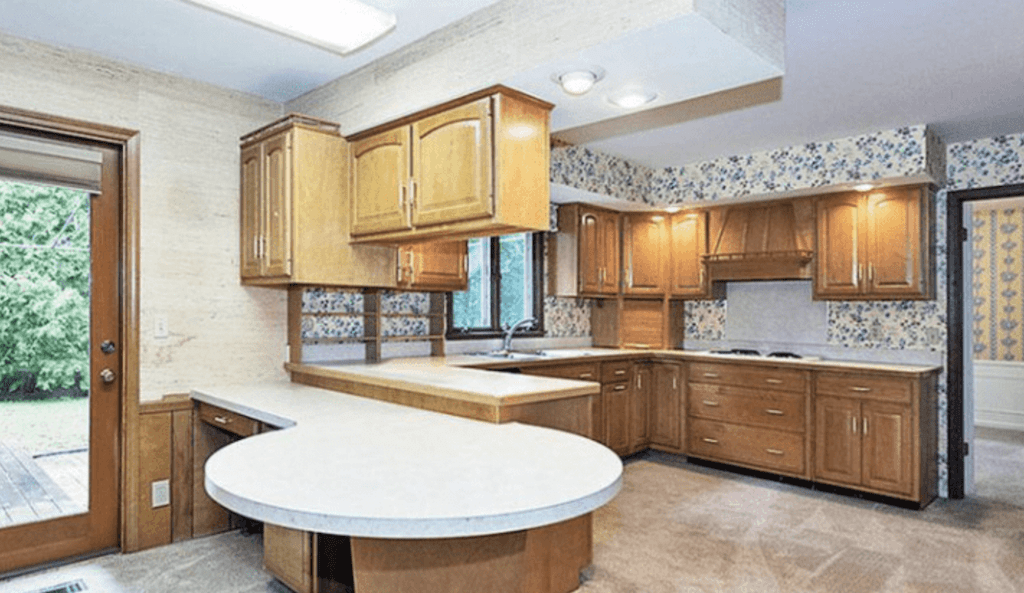
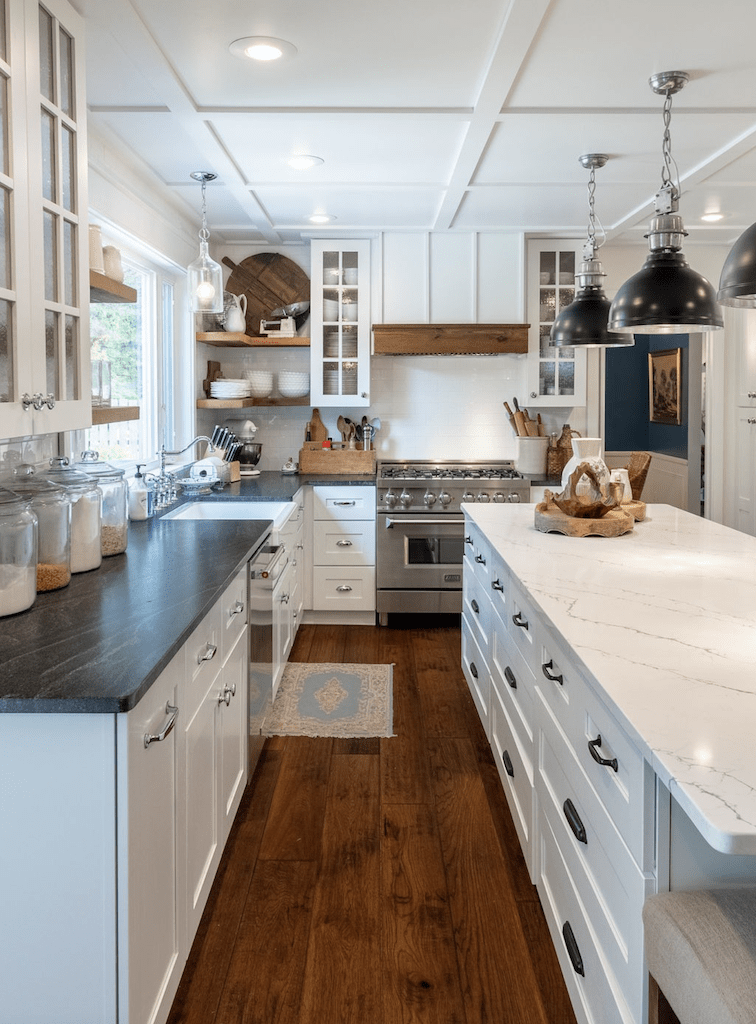
But remodeling a kitchen can feel daunting, and totally expensive. I’d love to take the dread and confusion out of it for you and share what to consider and how to make the best choices when updating your kitchen.
What is the first thing to do when remodeling a kitchen?
The first thing you should do before considering a kitchen renovation is to make a plan.
I like to write down all the dreams of what the space could be, while reviewing all the kitchen remodeling ideas I’ve been saving.
Even before deciding the budget, this actually helps me form a more realistic view about the project costs.
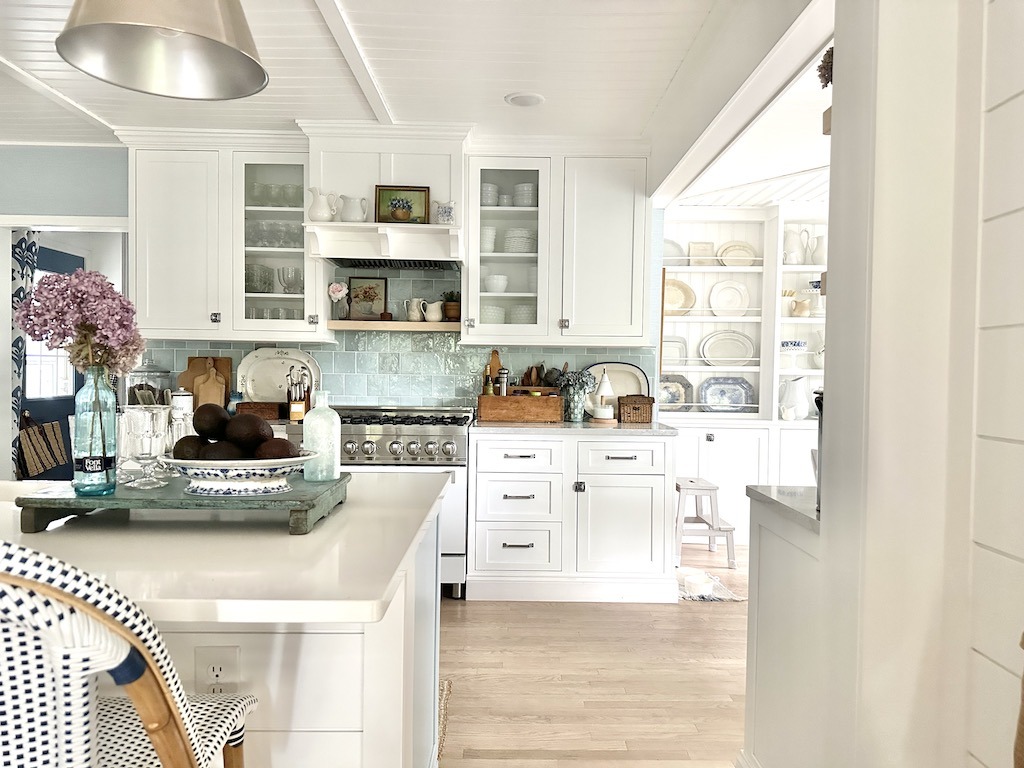
What cost the most in a kitchen remodel?
In all my design experience over the years, the two things that consistently cost the most are the cabinets and the appliances.
How much those will be, will depend entirely on how much you are willing to spend. But those two categories could make up anywhere from 50-65% of your budget.
The flooring could also be a large part of the dollars spent, depending on size of the space and if it will be part of the kitchen budget at all.
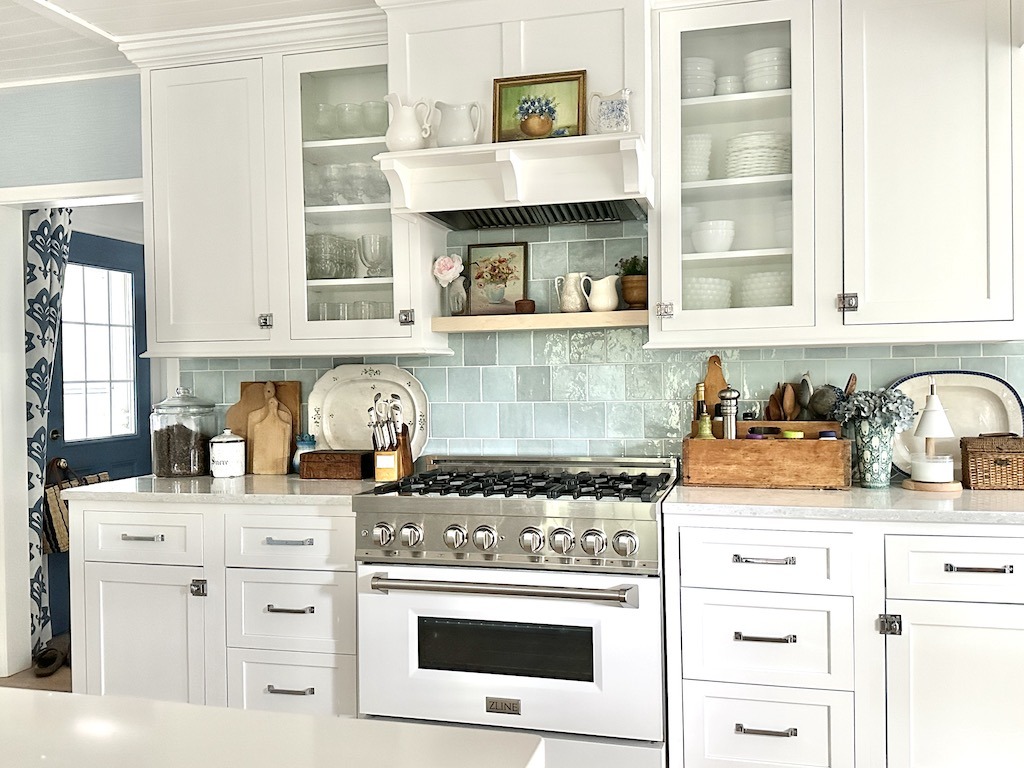
Compiling Kitchen Remodeling Ideas
When compiling ideas for a major kitchen remodel, begin on Pinterest. Save all the photos of kitchens you are drawn to and other great style ideas. After awhile, you may see a pattern emerge.
For example, you may begin to notice that the kitchens are light and bright. You might just LOVE white cabinets in kitchens. Or are all the rooms featuring cabinets with color, or an accent island? Same goes for wood. Save all the photos you love and see if there is a common thread in them.
The one thing that you will not see in a photo is how the room functions. That is the most important consideration, and you will need to spend some time thinking about how you use your kitchen.
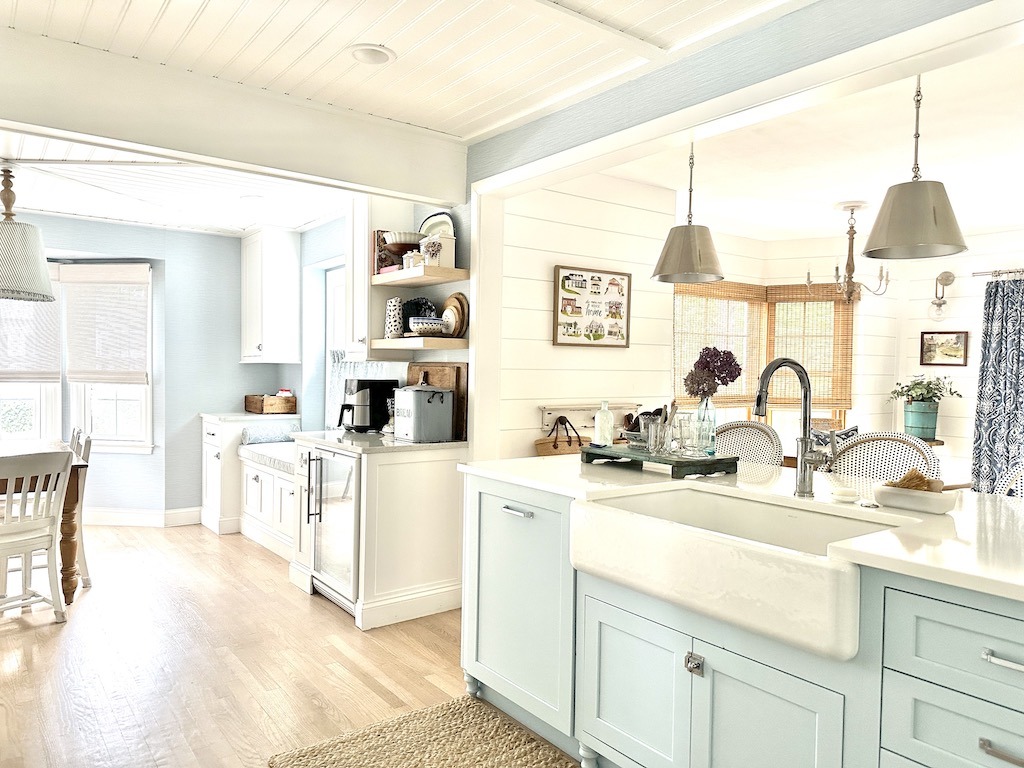
Kitchen Renovation Wish List
Here is a list of VISUAL things to consider for a kitchen renovation:
kitchen island
custom cabinetry details
door style for cabinet doors
upper cabinets or open shelving
kitchen countertops
storage needs such as a pantry
appliances (refrigerator, range, dishwasher, microwave)
frequently used countertop appliances
backsplash
the layout of the space
natural light from a window
the ceiling (don’t forget this crucial surface)
flooring materials (tile, hardwood, laminate)
a possible focal point
lighting (statement lighting fixtures)
sink design, size and fixtures
cabinet pulls and knobs
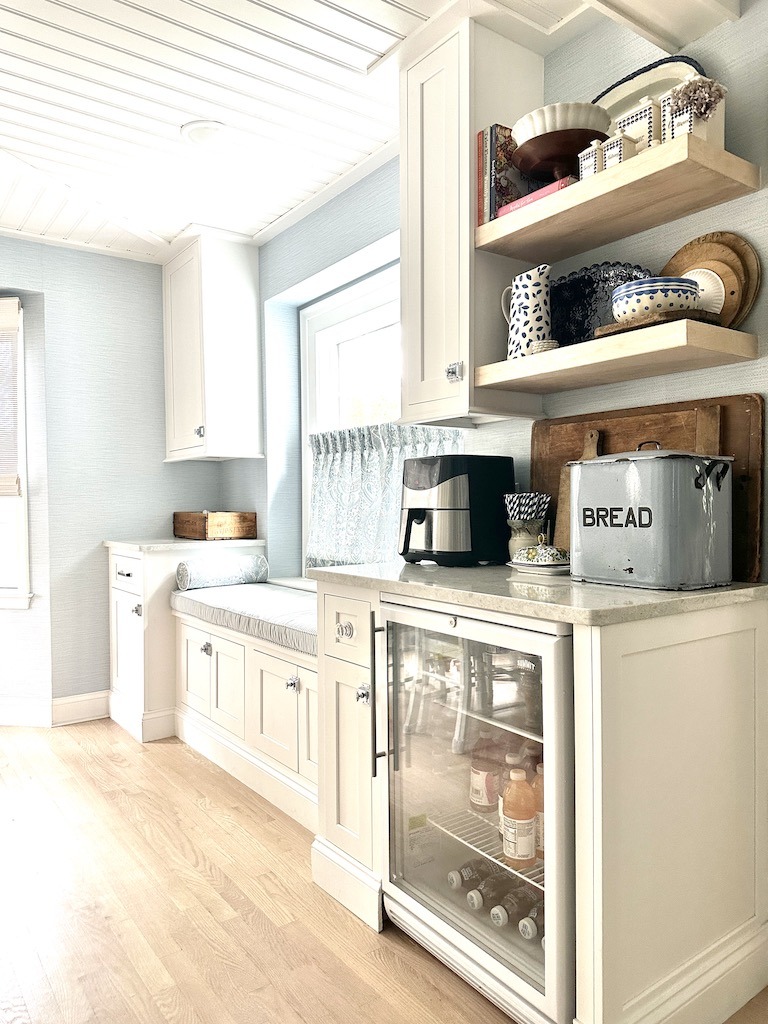
Kitchen Renovation Function List
Here is a list of FUNCTIONAL things to consider:
lighting (task lighting, under cabinet lighting)
prep space
countertop material
plumbing placement
special access
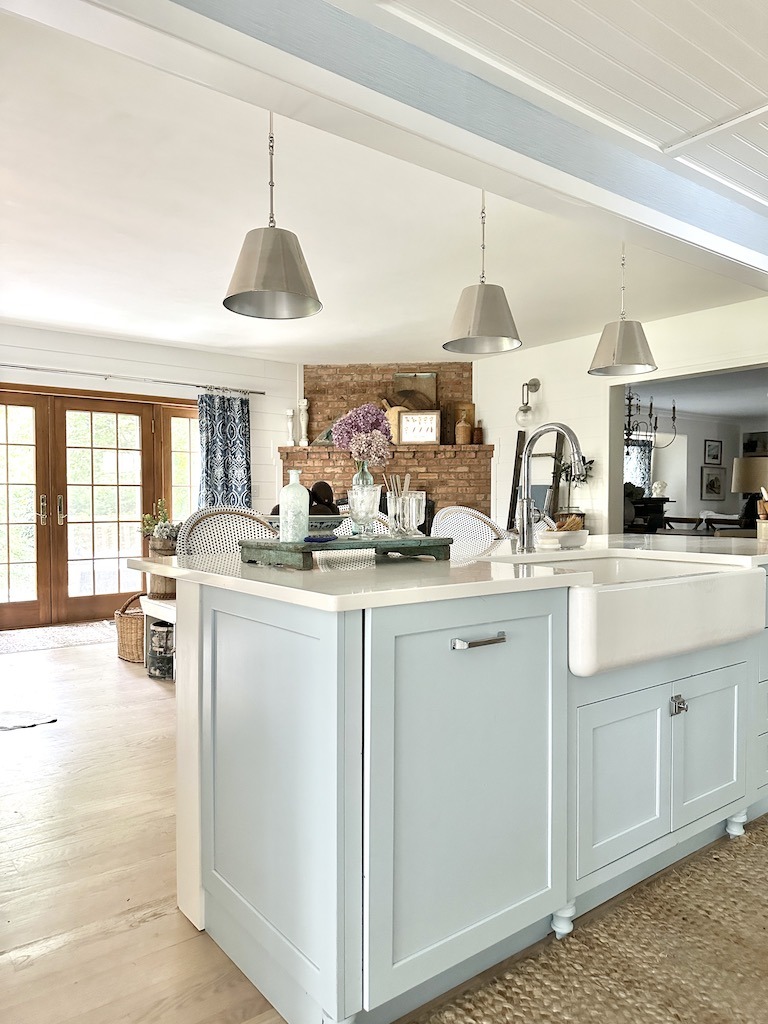
What to look out for when renovating a kitchen?
I know it’s easy to watch the latest HGTV show and get all excited about copying a kitchen you saw.
However, it is more important that you take a nod of inspiration from what you loved and create a kitchen for how YOU live and work in it.
There are so many questions that you must ask yourself about the space. Because if you are going to go to the time and expense to remodel and get a new kitchen, y’all want to get it right! Let’s cover a few of those now.
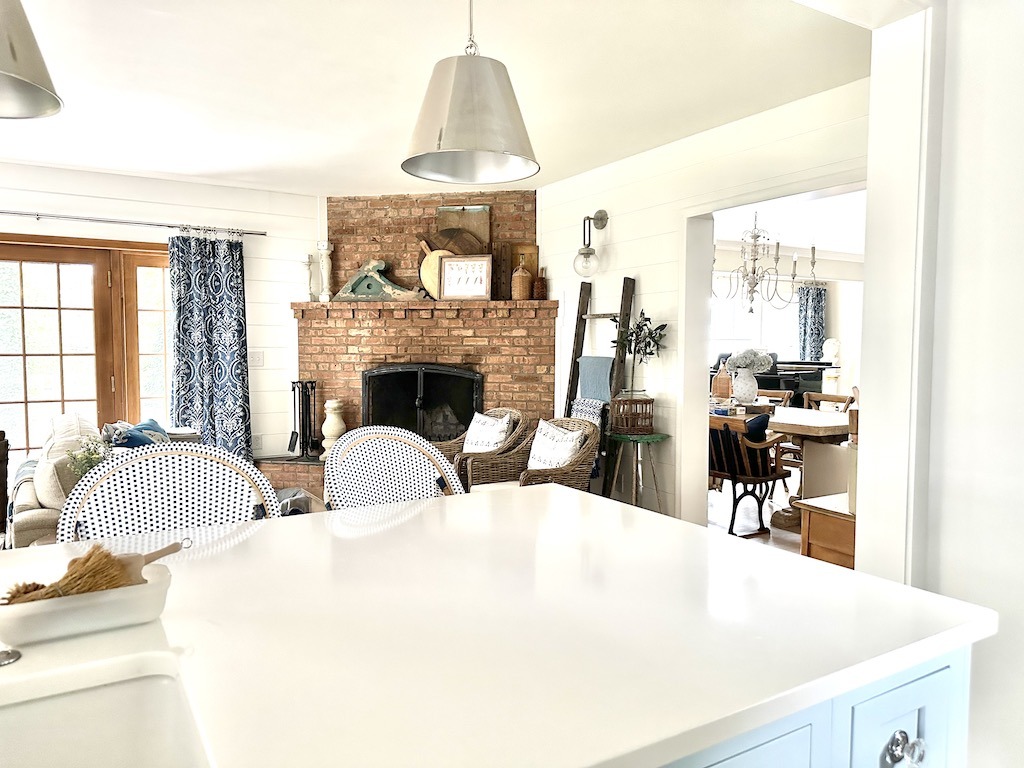
What should you not forget when remodelling the kitchen?
Here are some things to think about for your kitchen remodel:
Will you hire a kitchen designer?
This is a $$ question only you can answer. However, many companies will offer this service if you are buying all the kitchen items from them, such as cabinets, countertops, and appliances.
Meet with who they suggest and make sure you are getting a designer, NOT just a sales person.
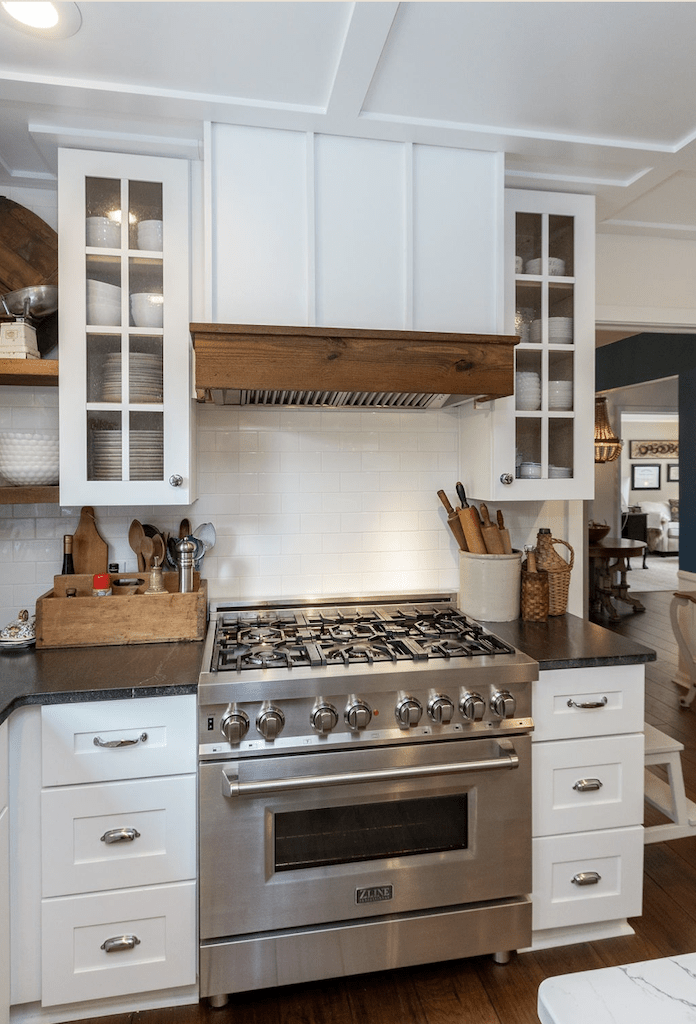
Who lives in the house and uses the kitchen?
This is a super important question to answer when coming up with your kitchen layout. How many cooks will be in the kitchen? This can help determine floor space and flow.
Think of how things work when you are cooking a meal on a regular night. The layout will be key for who is in the kitchen.
What about a holiday? Where will the traffic flow when you have a get together? How does the kitchen relate to the rest of the house? Does the floor plan need to be opened up?

Where will the food be stored?
This question should start with how many people live in the house and therefore, how much food do you have at any given time?
Will you need a walk-in pantry and is there room for one? Do you have space in cupboards? You must consider your current lifestyle and how you shop and eat.
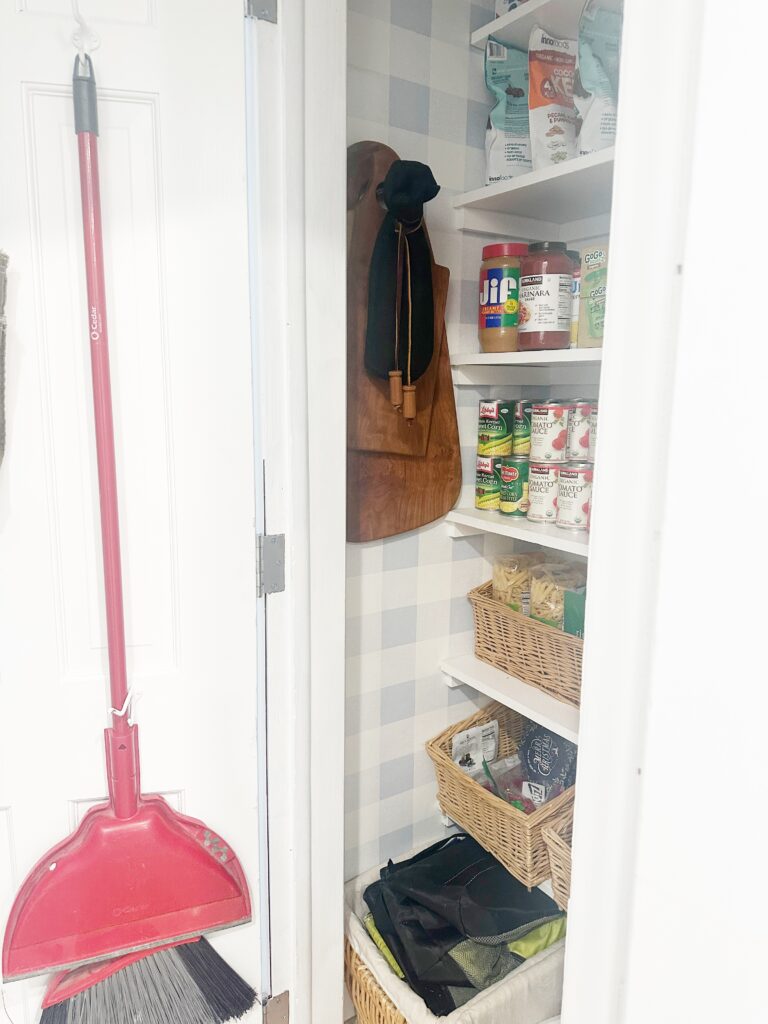
What are your trash and recycling needs?
This will come up during a renovation when you are talking cabinets. Do you have dogs that get into the trash? Do you recycle? What about composting? Consider what needs you have in the kitchen until things can be taken to the garage or outside storage.
What other specialty spaces are necessary?
Will you need a coffee bar, beverage center, wine fridge, or separate ice machine? Sometimes designating these areas on the periphery will keep bodies out of the work triangle.
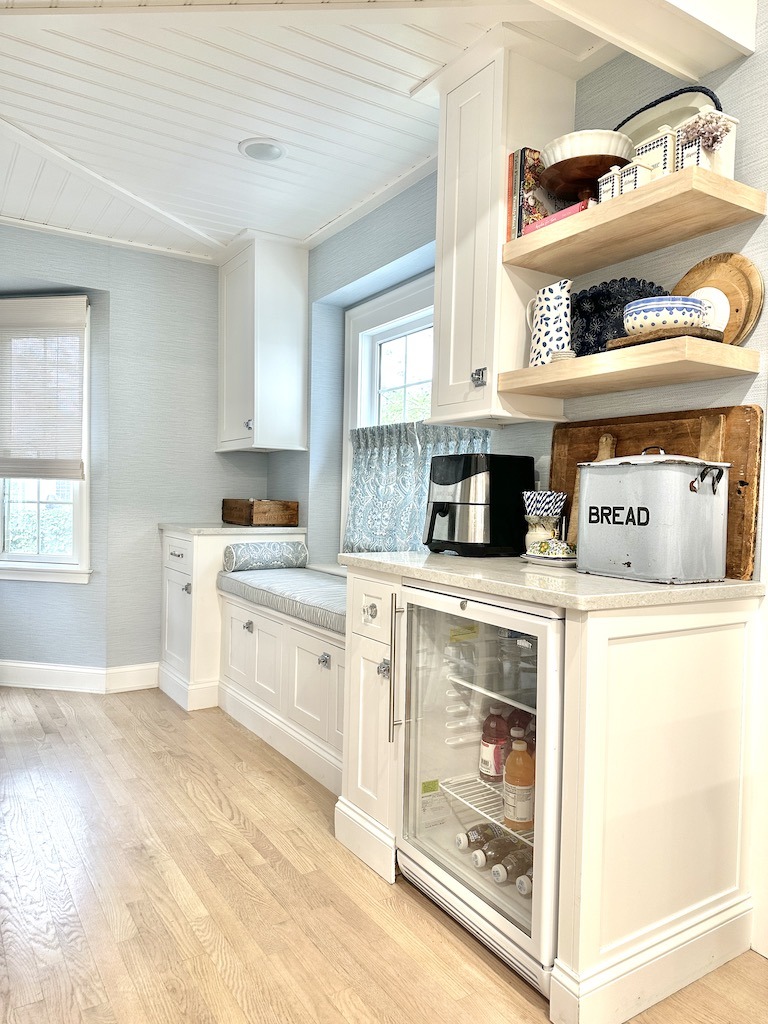
Will you be DIYing any part of the job?
If you are a DIYer with skills, that will make a big difference in your budget.
Custom cabinets may not fit your checkbook, but if you have skills that can handle cabinet installation and custom details, this will save you big money. Off the shelf or semi-custom cabinets can be upgraded to look higher end.
Does the kitchen you are envisioning match your life and how you use it?
If you are not really a cook, do you really need that trendy European range with the multiple ovens? You might just need an oversized fridge and freezer if you are the ready made type cook.
Assess what your food habits are and plan accordingly for how your kitchen will best function.
If you have a bad back, consider what flooring you will be standing on.
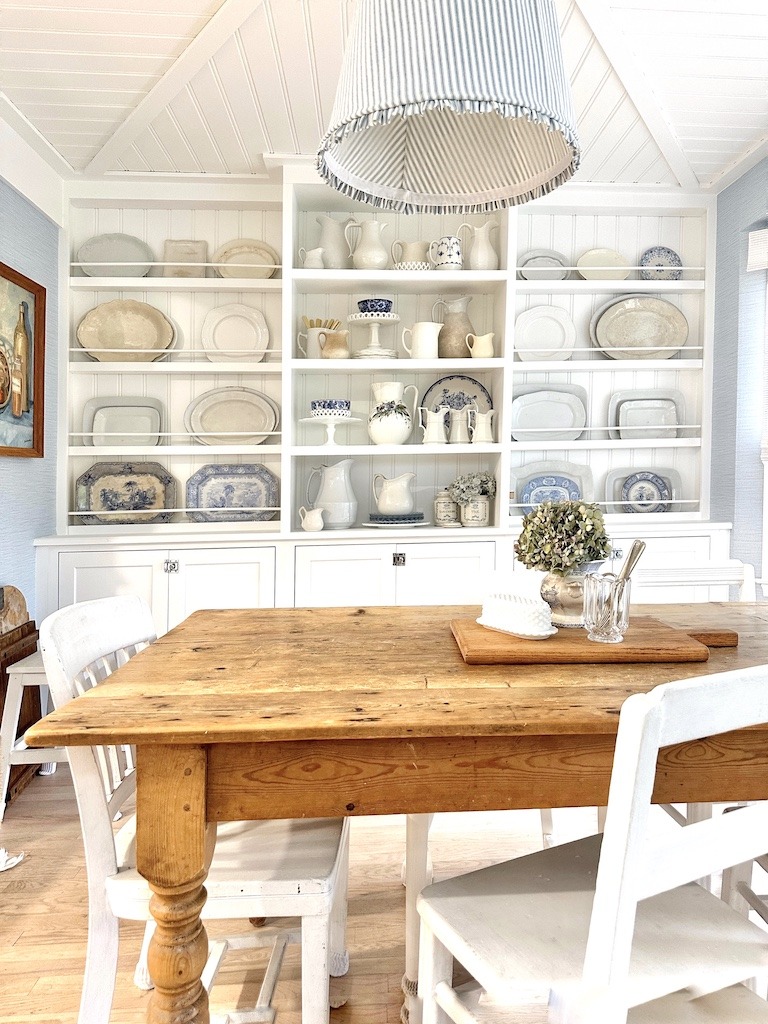
What storage do you need for what you have?
Do you have tons of dishes and glassware that you love to use, or would all your minimalist designer plates fit neatly on open shelves?
Assess what plates, serving pieces, and small appliances that you have and make sure they have a place in your new cabinetry or a spot on the countertop.
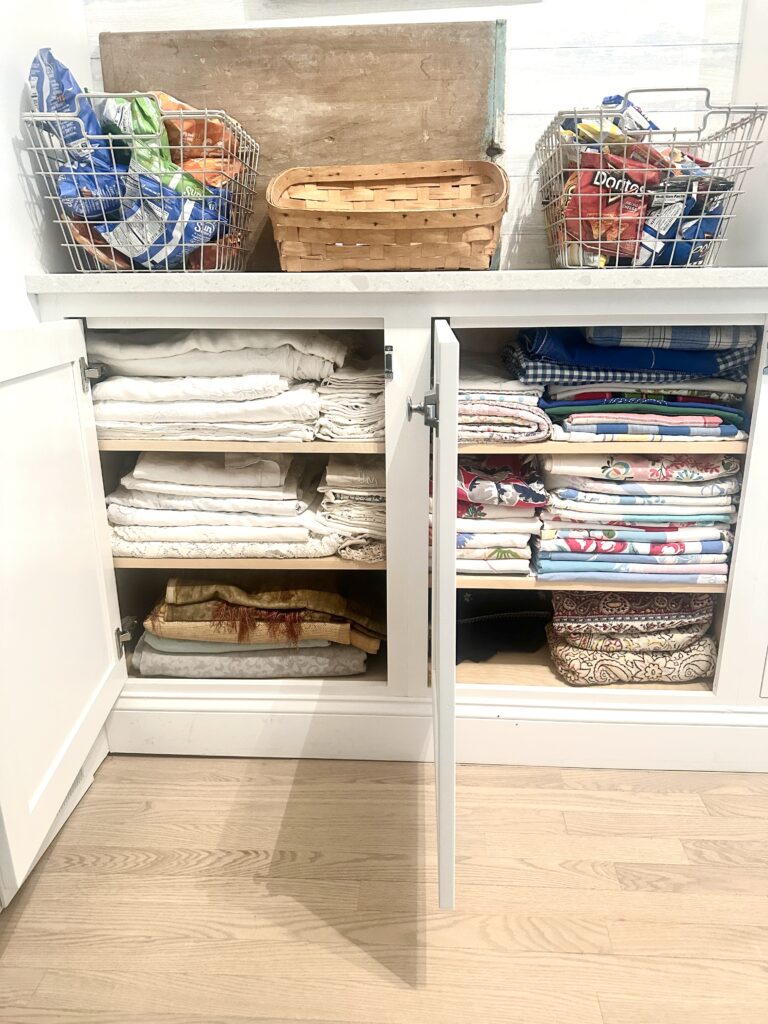
What other activities are going on around the space to consider?
Do you barbecue outdoors frequently? Is there easy access to get outside for this, or to get to your kitchen garden?
What about big family gatherings? Will you need to be a part of the festivities to view the game on the big screen while you are in the kitchen?
Will you require a counter with barstools for extra seating? Is there floor space for the table you want?
Think about what activities took place in the old kitchen, and what wasn’t working. This will give you clues as to what needs to change.
Working with the existing room
In the last two kitchen remodeling projects we did, we were able to work within the existing space, but got a whole lot more kitchen than was there. The third one required moving a wall to borrow space from an adjacent oversized room and close up a pass through.
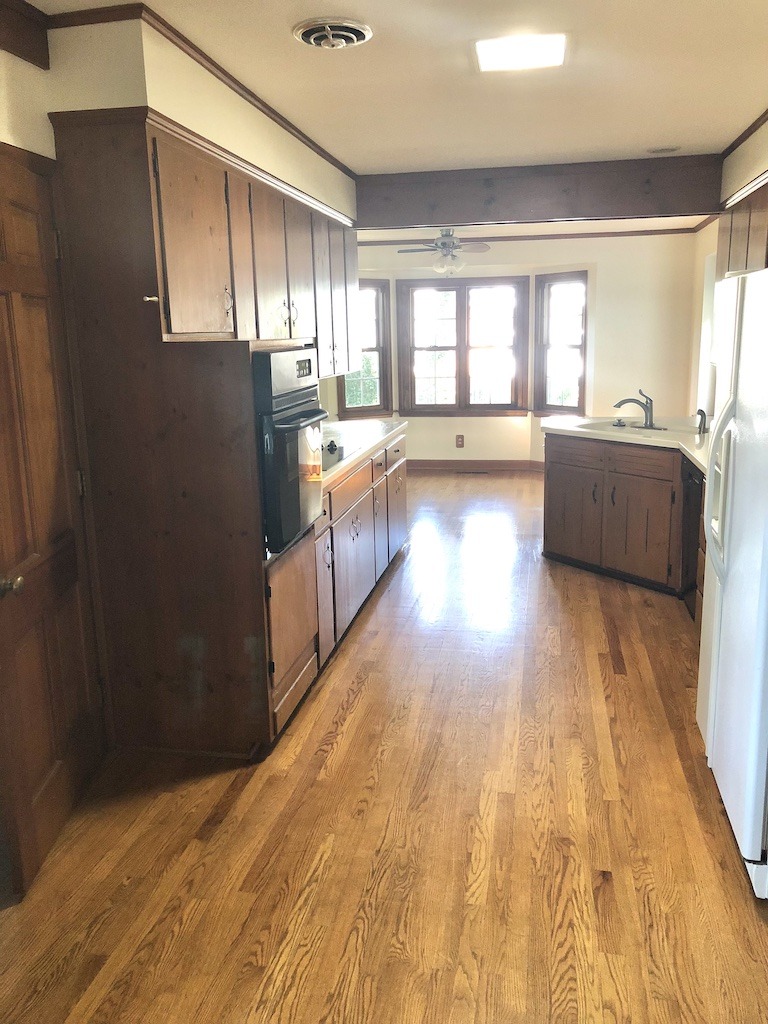

Let me share with you these examples, so that you can see the possibility of extending your kitchen within the existing area that you currently have.
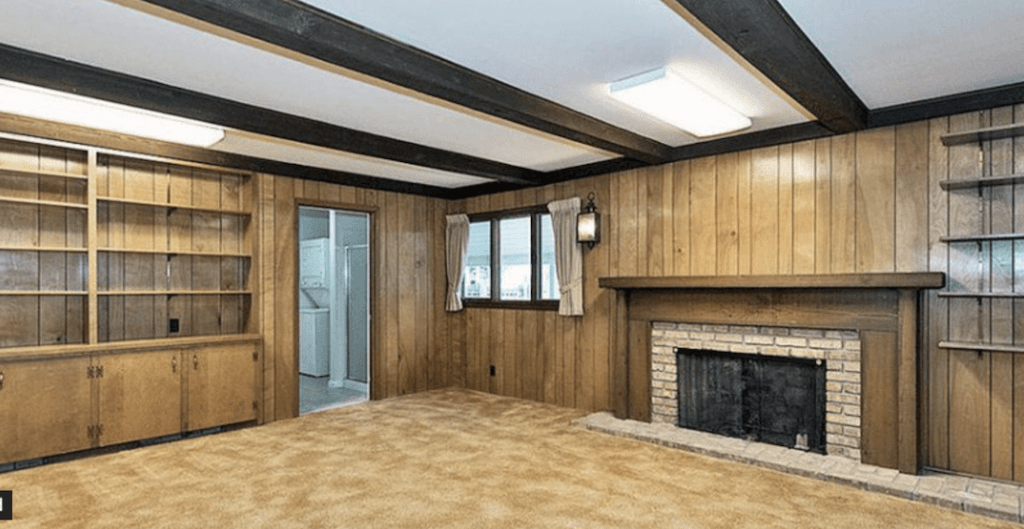
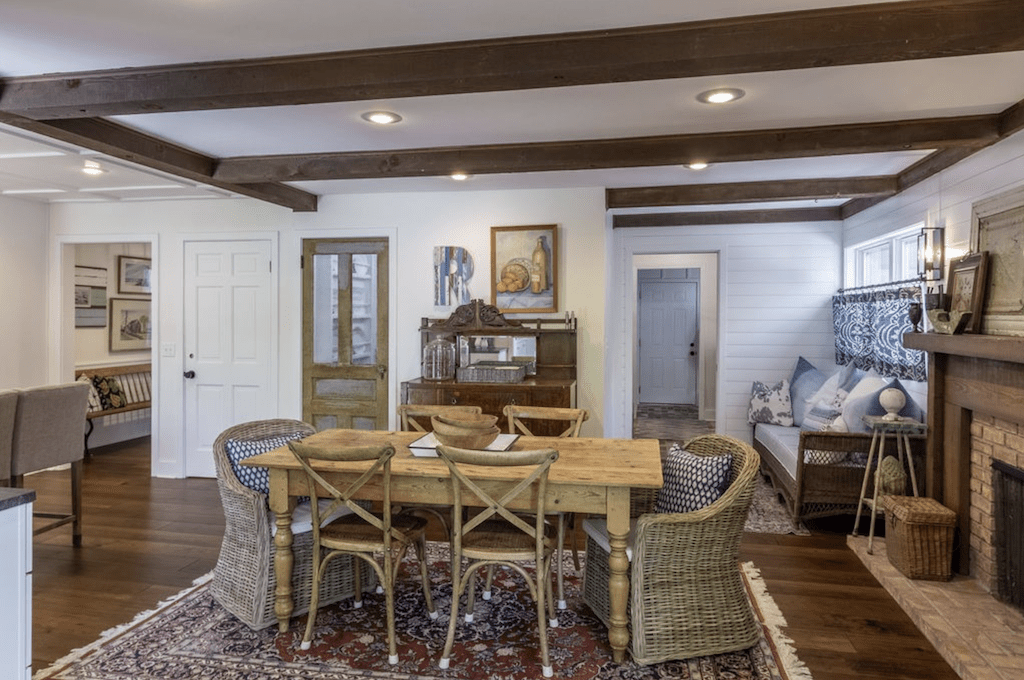
This small family room adjacent the kitchen became part of the kitchen dining area. The fireplace that was from the old family room provided a hearth room feel. A built in pantry was added that offered a block for the view going into the mudroom. And the original bookshelves added to extra storage inside the pantry.
Where to splurge and where to save
Labor costs
When you are a DIYer with skills, you can save a lot on labor. Focus on what you CAN do, and hire out what is important that you can’t.
Cabinets
Regarding cabinets, this is a splurge for me. Always buy the best quality that you can afford. These will take the most abuse in a kitchen, and solid wood cabinets can stand the test of time.
If it matches your desired style and function, open shelving can save a bit on the budget, along with adding interest to the walls.
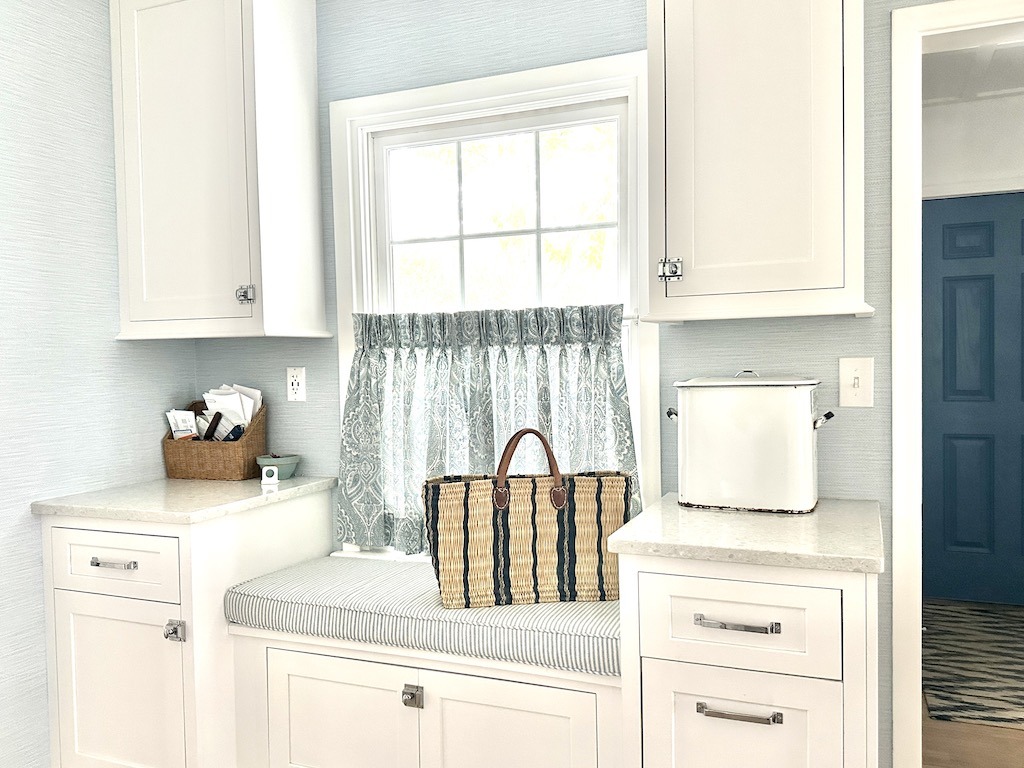
Electrical and plumbing
Being a DIYer, I know what hard work can go into a renovation project. Both of these electrical and plumbing trades are always an area I’m willing to splurge on because these things need to be done correctly to avoid later costly problems.
Especially if changing the location of pipes, and updating the electrical for all the appliances needed.
Consider new technology updates as well for USB plugs and such, if your main drop zone is within the kitchen.
If you love to cook on a gas range, splurge for that gas line that wasn’t there.
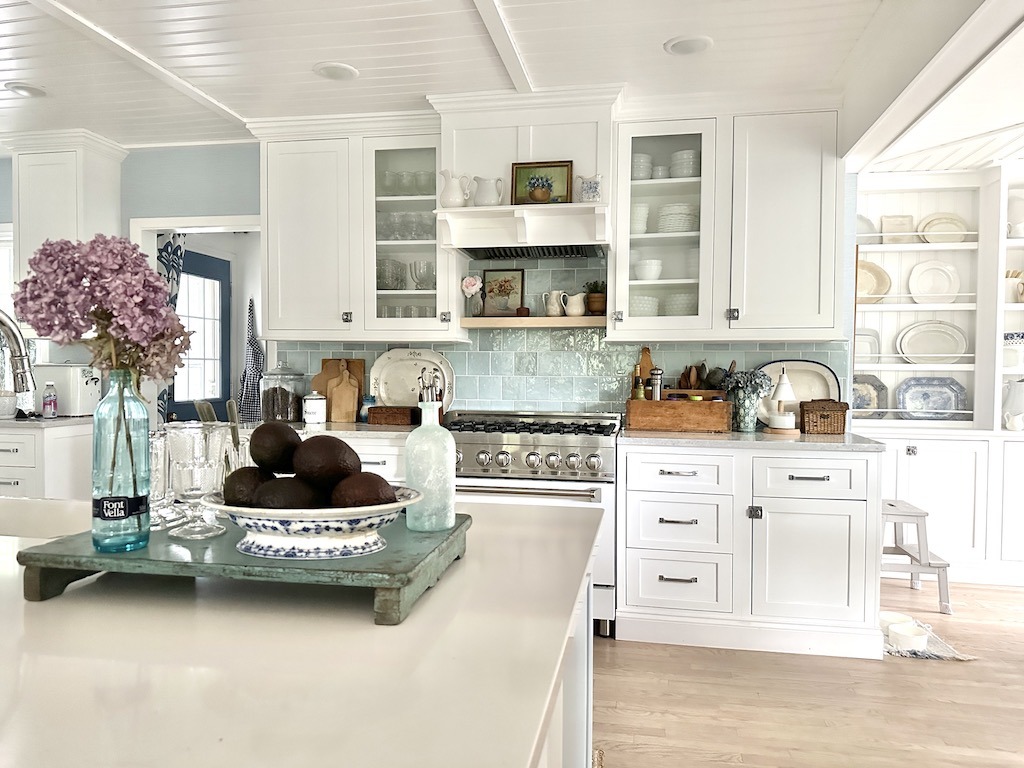
Appliances
This could be a save or a splurge. When choosing a range, purchase for your realistic function.
Refrigerators are often a misstep for someone not detail oriented during a renovation. This is the largest appliance in the kitchen. Measure width, height, and depth, then measure again. And again.
I always choose a counter depth option so I am not taking up precious floor space with an oversized refrigerator.
With a large family kitchen, a dishwasher to the left and to the right of the sink is an ideal splurge. Yes! Two dishwashers are a thing.
There also are many ‘off-brands’ that offer seriously stylish appliances for decent prices.
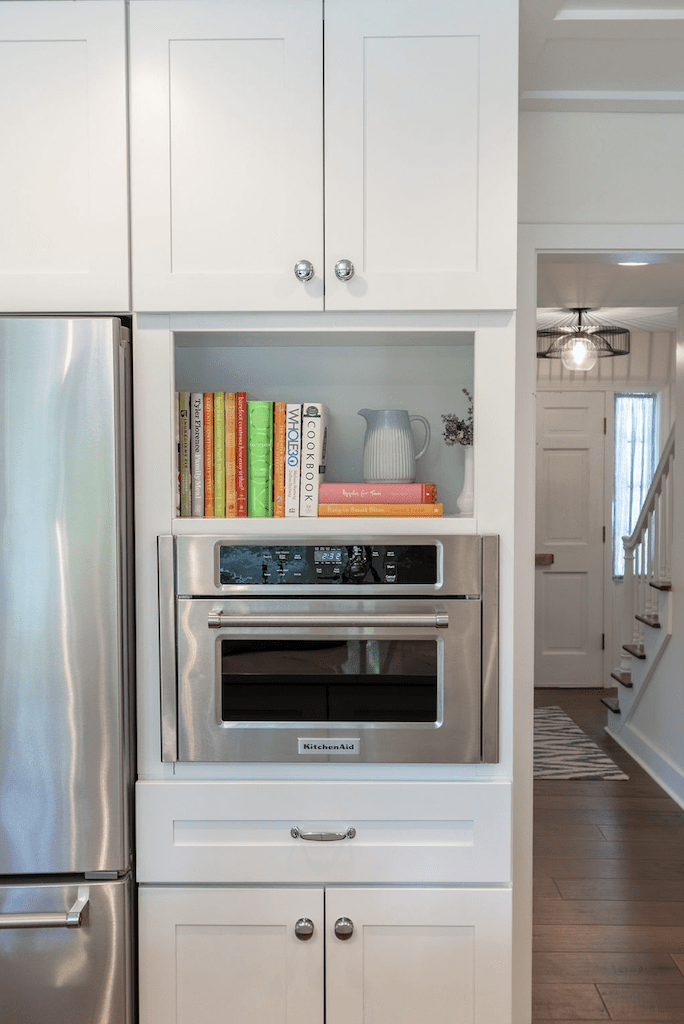
Countertops and Sink
I would consider this a splurge item, because this goes to function for me, more than style. But consider your current lifestyle and budget.
You may love the look of marble, but it may not be the most practical countertop choice if you can’t care for it and accept it for its flaws. Maybe quartz countertops that have the look would be a better choice.
Sink size should be considered for how you like to do dishes. Will your sink be undermount? Do you want one large bowl to wash oversized pans, or do you prefer a side-by-side double sink?
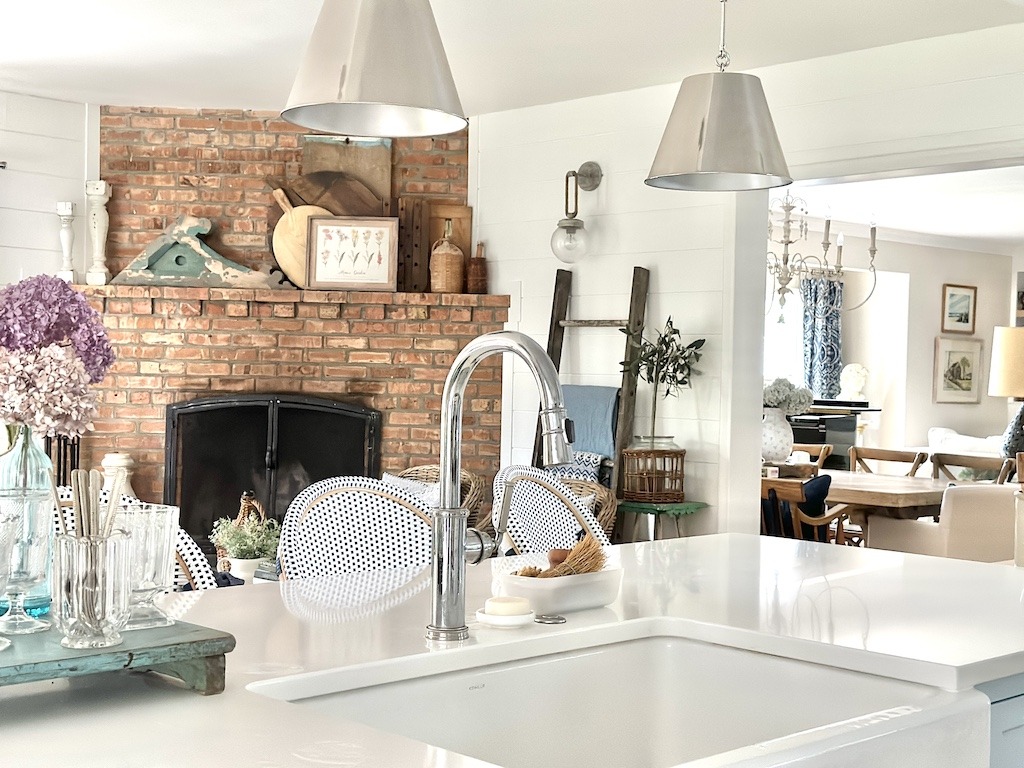
Hardware
This is always a splurge because it is the jewelry of the space. Cheap hardware can make expensive cabinets look terrible, and vice versa. It can elevate the cabinetry.
This should never be an afterthought at the end of a project when you are tired. Definitely splurge on these materials.
Lighting
Get it right and splurge. From ceiling LEDs, to statement pendants over the island, these should be special.
If you require more natural light, consider installing a new window that can flood the room with daylight. I like multiple options for lighting, with some overhead lights placed on dimmers.
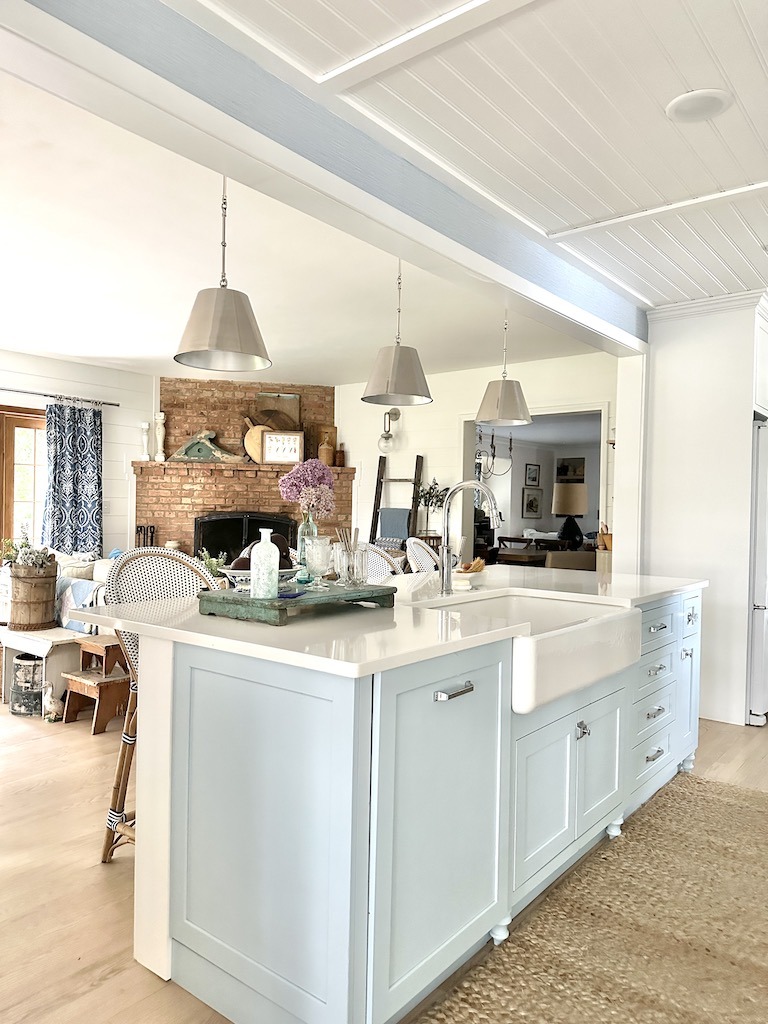
Tiles
This can be a save or a splurge. Subway tiles are not the only option for a save. There are many stylish choices that can add something special to your walls and make your backsplash standout.
What is the cheapest way to upgrade a kitchen?
In one word, the answer is PAINT. If you are on the strictest budget, you can make your kitchen look like a completely new style room with the power of paint.
From painting the cabinet doors, the kitchen island, or the walls and ceiling, paint has the power to change a look.
This also applies to other areas that can be painted such as a tile backsplash or countertops when doing a cheaper fix.
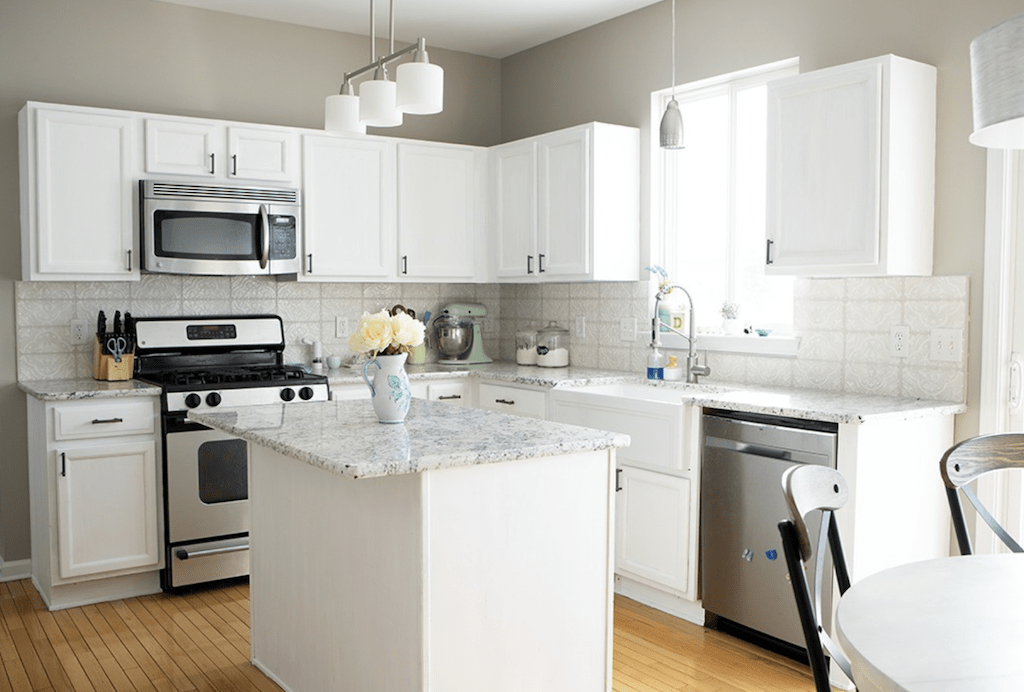
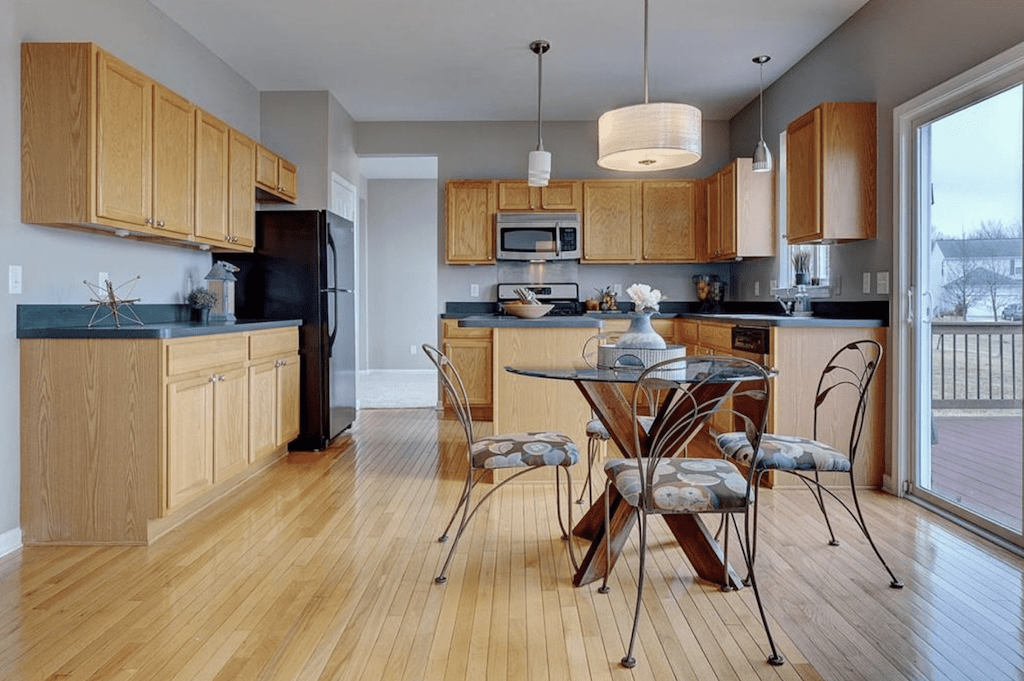
Details that add lots of style
The kitchen is the heart of the home, make it special. From window seats, reclaimed wood details, custom range hoods, vintage doors, handmade backsplash tile, open shelves, wallpapered walls, and more. It’s the different things that adds warmth and personal style.
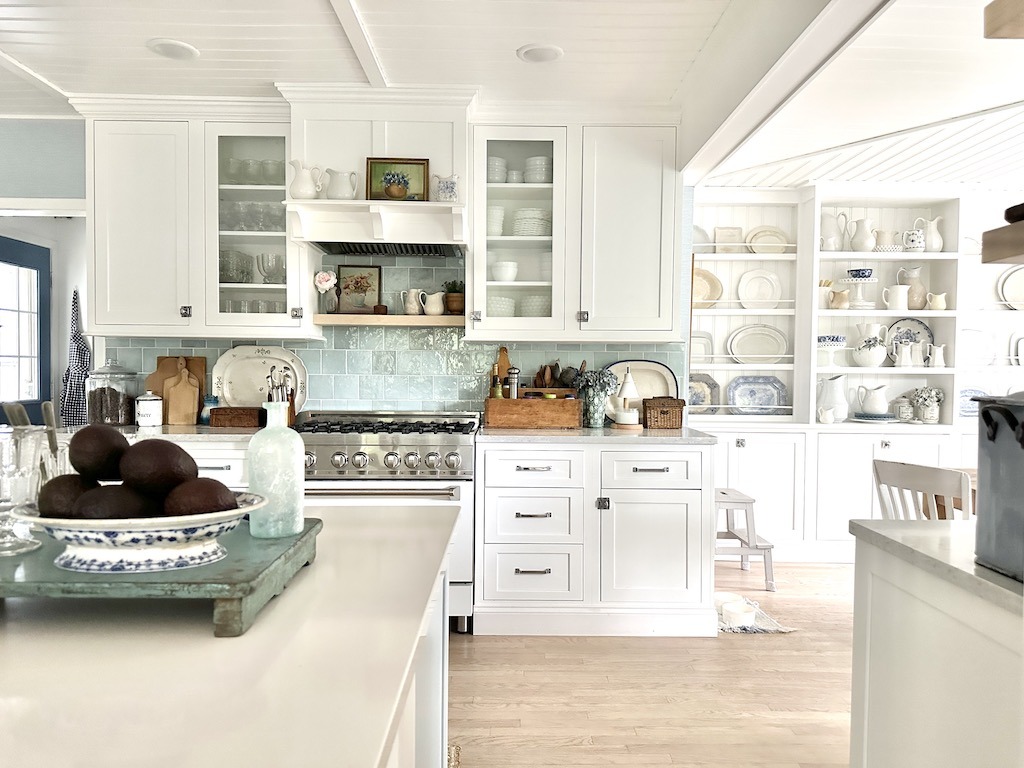
With a bit of pondering and assessing, you can create a kitchen that will truly reflect you and your needs. Tell me in the comments about your favorite renovation tips and tricks. Follow me on Pinterest for more inspiration.

Save this on Pinterest for the future:
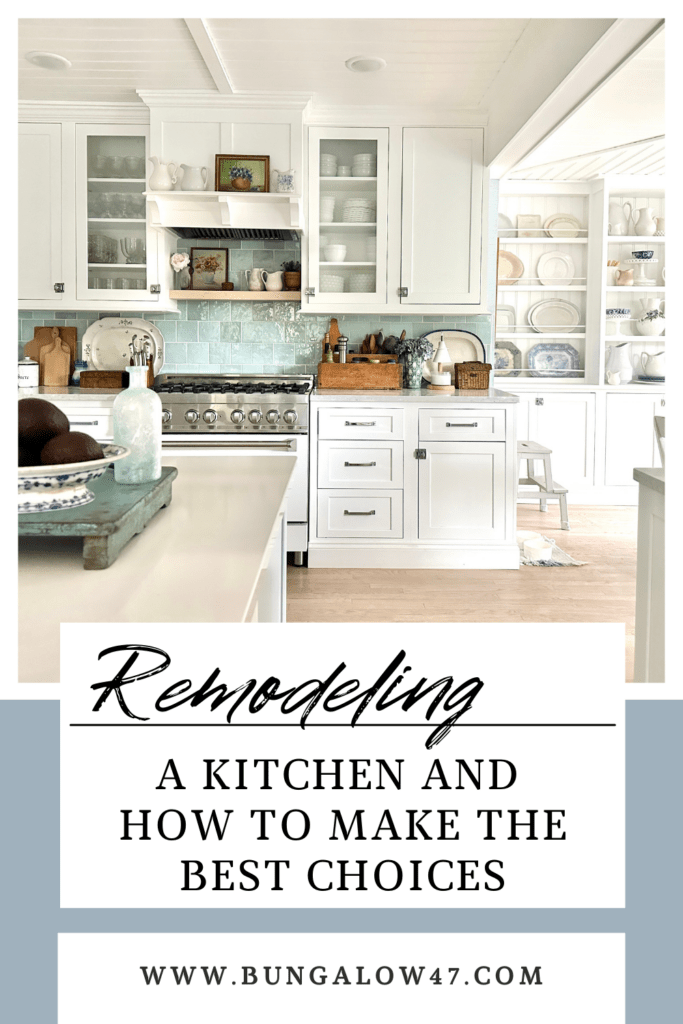

Thank you so much Susan! I just love a blue and white kitchen.
Your kitchen is gorgeous!!!