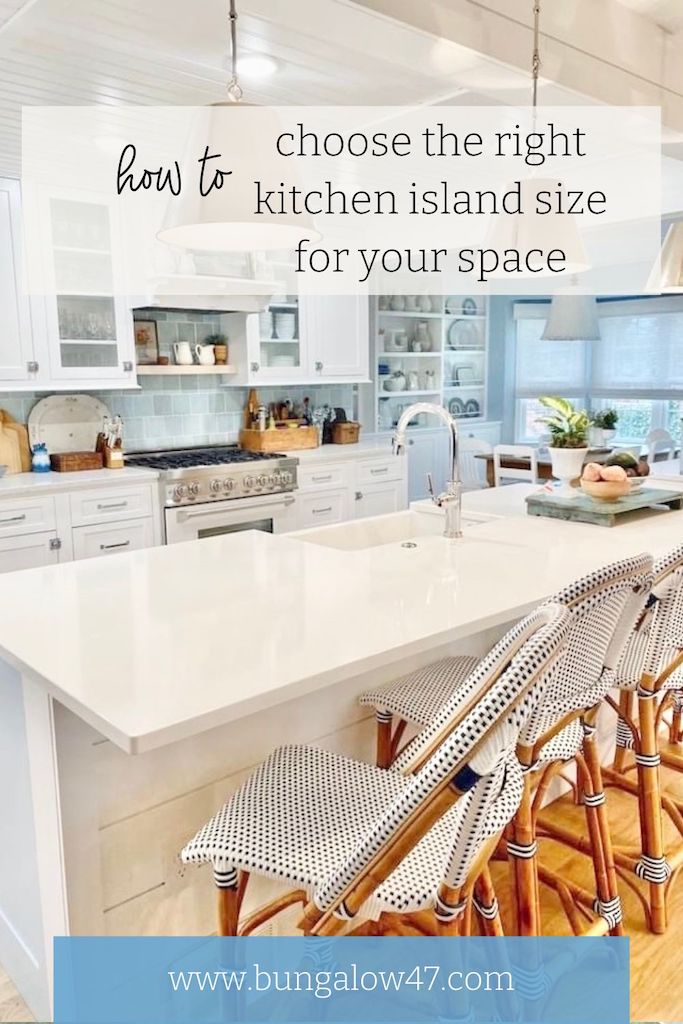Size Matters When Designing the Best Kitchen Island
So you want a little change in your kitchen and are ready to switch things up. Did you know that size matters when designing the best kitchen island? Let’s chat about making the best choices for your kitchen island designs.
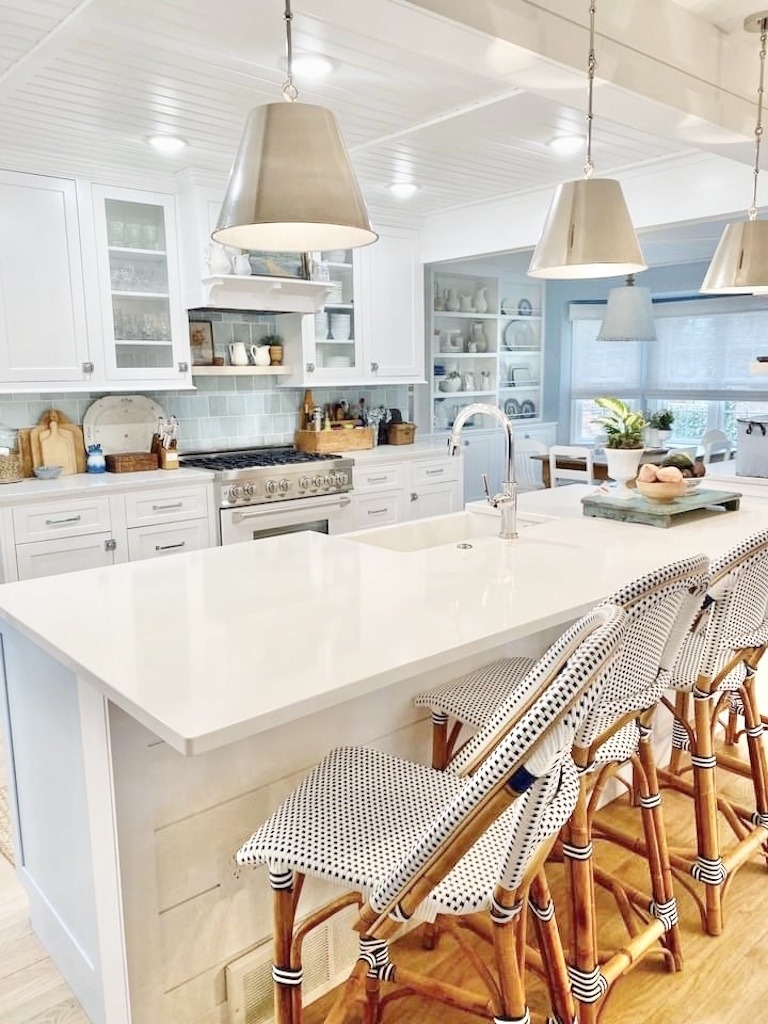
The kitchen is the heart of the home
In the heart of every home, the kitchen serves as the hub for social gatherings, family bonding, and food preparation. Read more about that here.
A well-designed kitchen island, whether it be for a small kitchen or a ginormous one, can elevate the functionality and visual appeal of the space. Even a small island can be an important element in any kitchen layout.
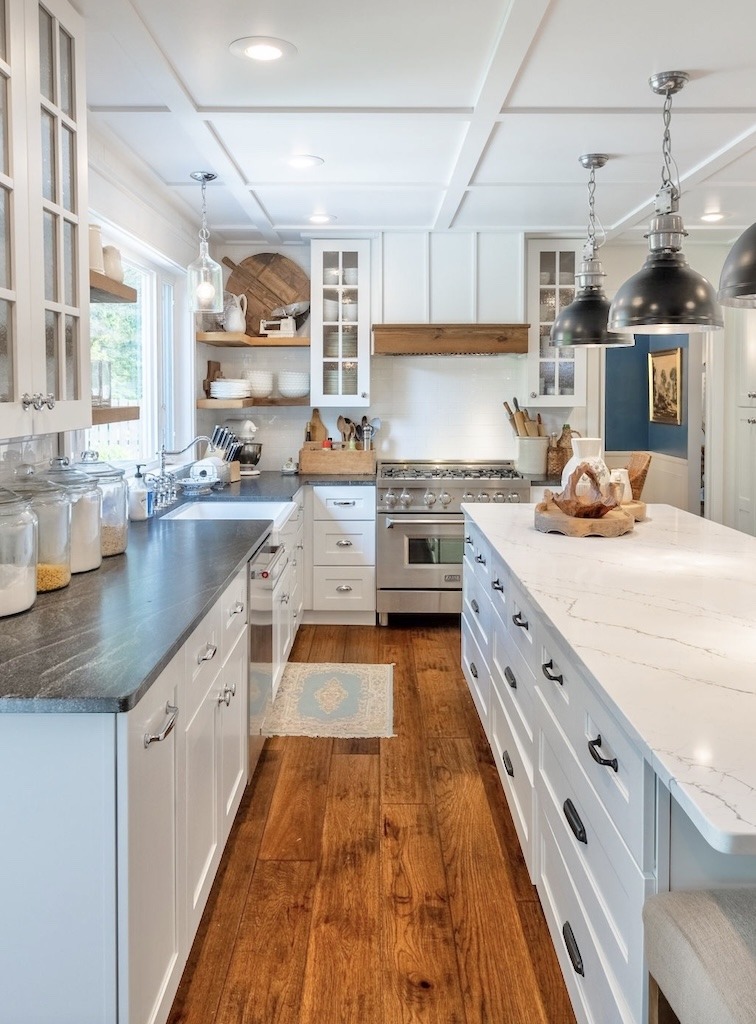
However, determining the ideal size for a kitchen island can be frustrating. It involves careful consideration of many factors, and no one wants to screw up their kitchen design.
In this post, we will discuss the age old debate if size matters. Along with the key aspects of kitchen island sizing. Let’s have some real talk about whether 36 inches is enough space between the counter and the island. What is the best length for accommodating counter stools at the breakfast bar? And chat about U-shaped kitchens and islands. I am currently in a conundrum over this.
Let’s dive in to figuring out the perfect kitchen island for your culinary haven.
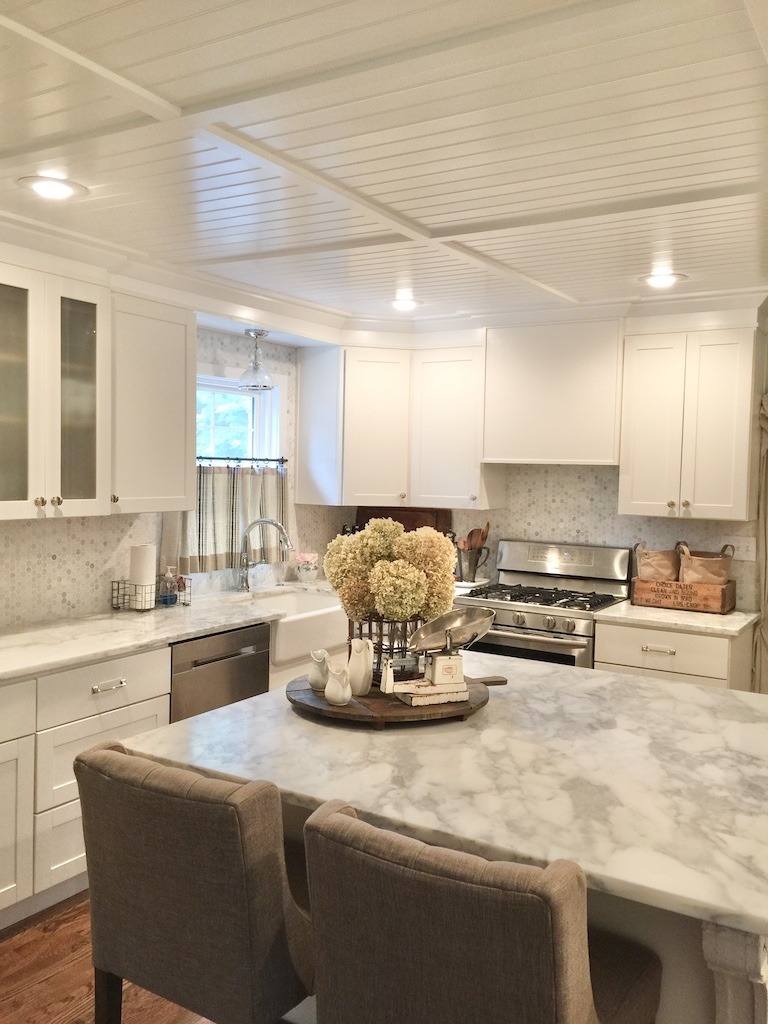
What is a good size for a kitchen island?
The size of your kitchen island should depend on what you really need in your space for the best function. While taking into account several factors. Consider the available floor space, your cooking habits, and the overall layout of your kitchen to make the best choices.
While there is no one-size-fits-all answer, a general guideline is to aim for a width of at least 24 inches and a length that makes sense for the size of your kitchen.
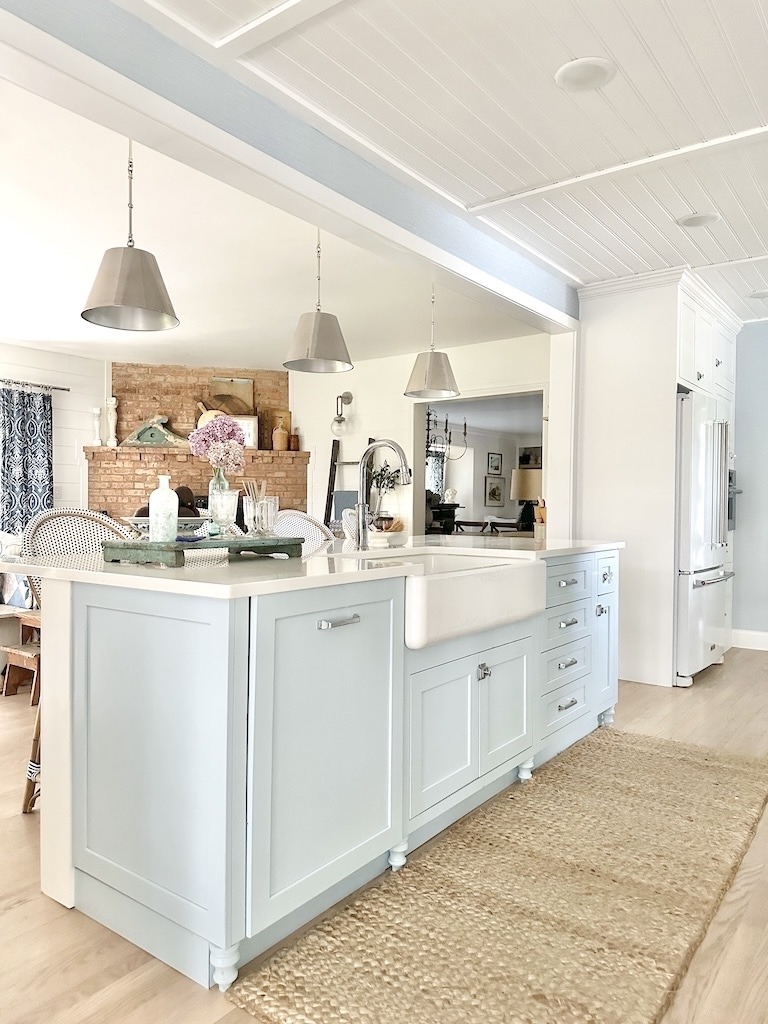
For smaller kitchens, a compact island of around 3 by 4 feet can provide valuable workspace without overwhelming the room.
In my tiny kitchen in our cottage, I have been thinking about adding an island for years. There are a few option of how this can be done.
In larger kitchens, a massive island measuring 4 by 8 feet or more may be more than adequate space! This would allow for ample countertop space, storage, and potential seating area. You may even get a bit of a spot for a cute display. But ultimately, the right size will be up to you and your kitchen space.
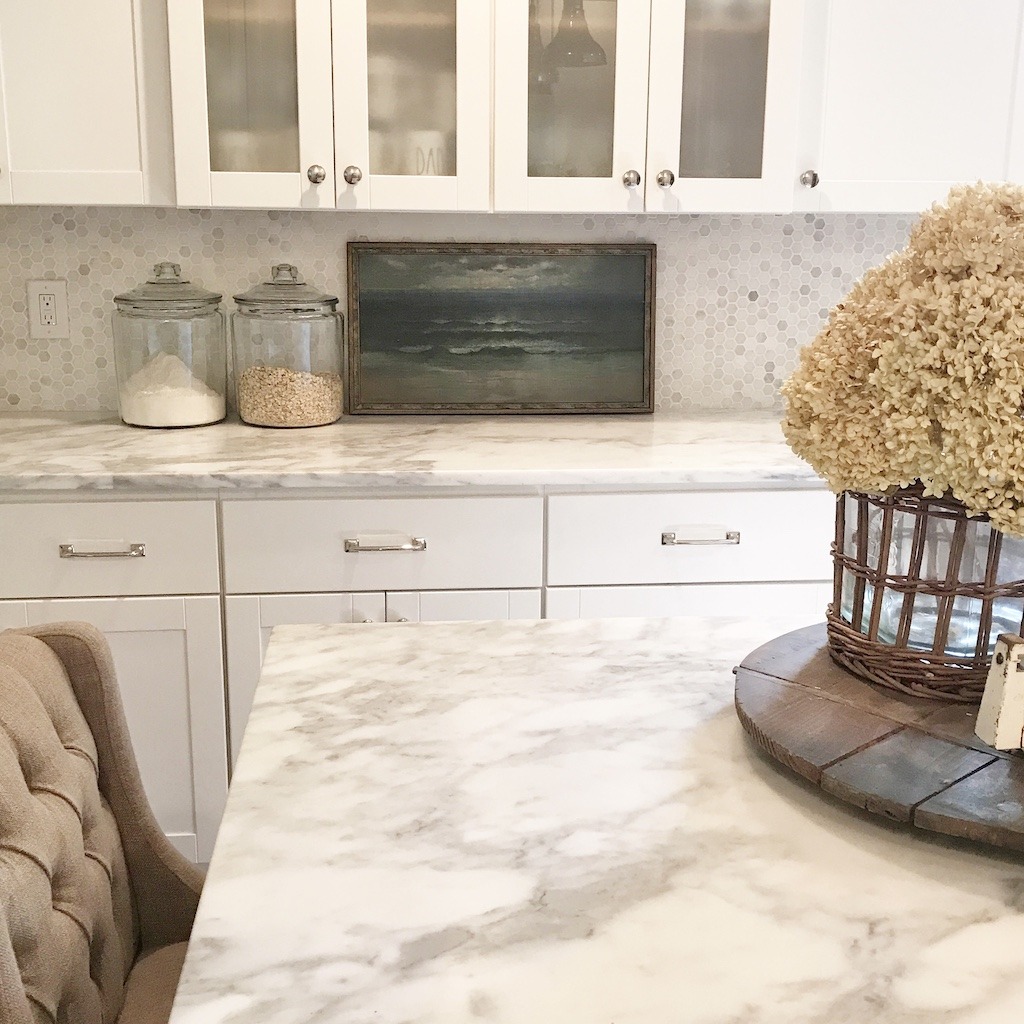
Consider also what counter material you will be using and if you want an island with no seams. Most solid surface materials are about 122 inches to 144 inches, depending on the product. Natural stone and marbles tend to be shorter, like 105 inches to 110 inches.
Is 36 inches enough space between counter and island?
The clearance between the kitchen island and surrounding countertops is an important consideration to ensure comfortable and efficient workflow. Have you ever had to work in a kitchen where you were bumping butts with your kitchen helper, all because there wasn’t even room? Very annoying!
While 36 inches is a good rule of thumb, it may not be the best size for every kitchen. You may need more, and you definitely can get by with a bit less. The key will be how the work area is laid out.
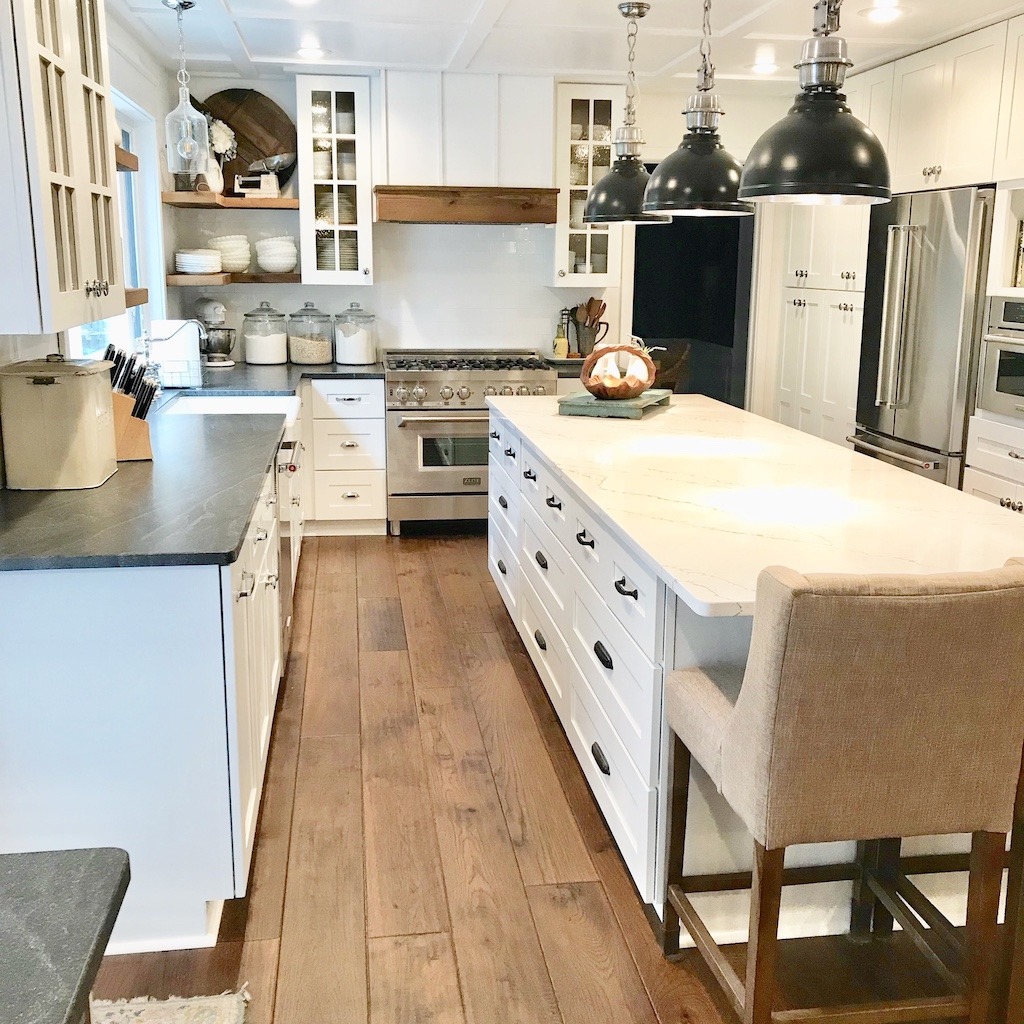
In high-traffic areas where multiple people might be working together, increasing the kitchen space to 42 inches could be ideal. This would allow for easier movement and avoids the butt-bumping congestion. Especially if appliances, like dishwashers or ovens, are located near the island and will need to be opened.
However, in a smaller floor plan, a 36-inch or less clearance can still work well. Provided there is ease of use and space for maneuvering. Consider the work triangle.
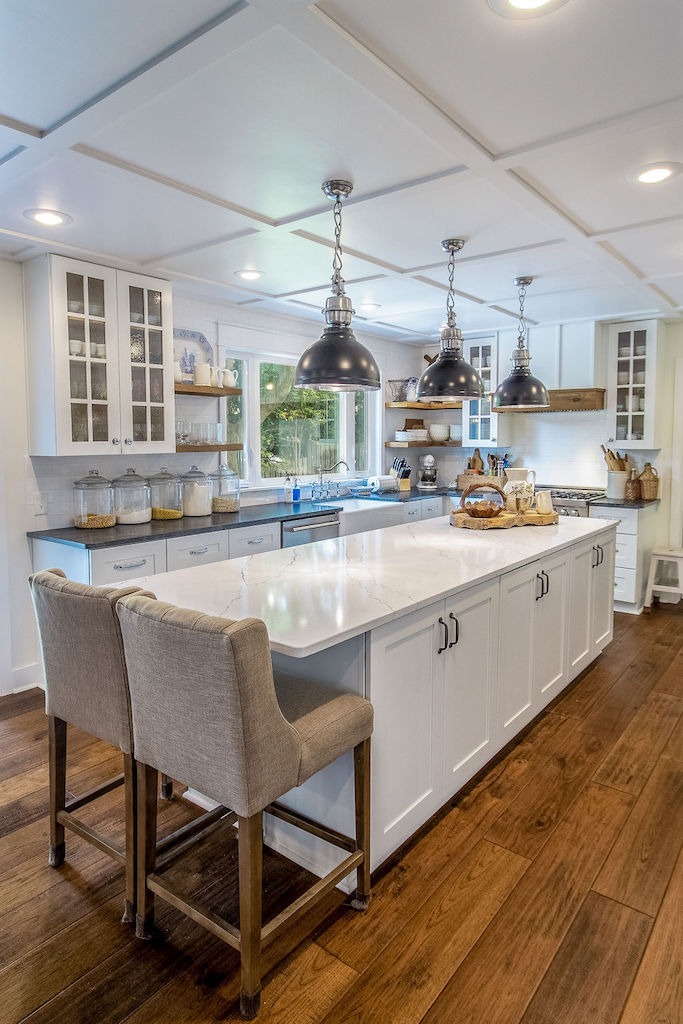
In our last kitchen, there was only about 34 inches to spare to get the layout we wanted. We were unable to pass by efficiently while the dishwasher was open, but that never really presented a huge problem. I had planned in advance where the dishes would be stored in which kitchen cabinets.
How long should an island be for 4 stools?
When wanting seating for your kitchen island design, finding the best length is essential for ensuring comfort and making sure everyone has enough room. No one needs sibling fights in the morning due to cramped spaces!
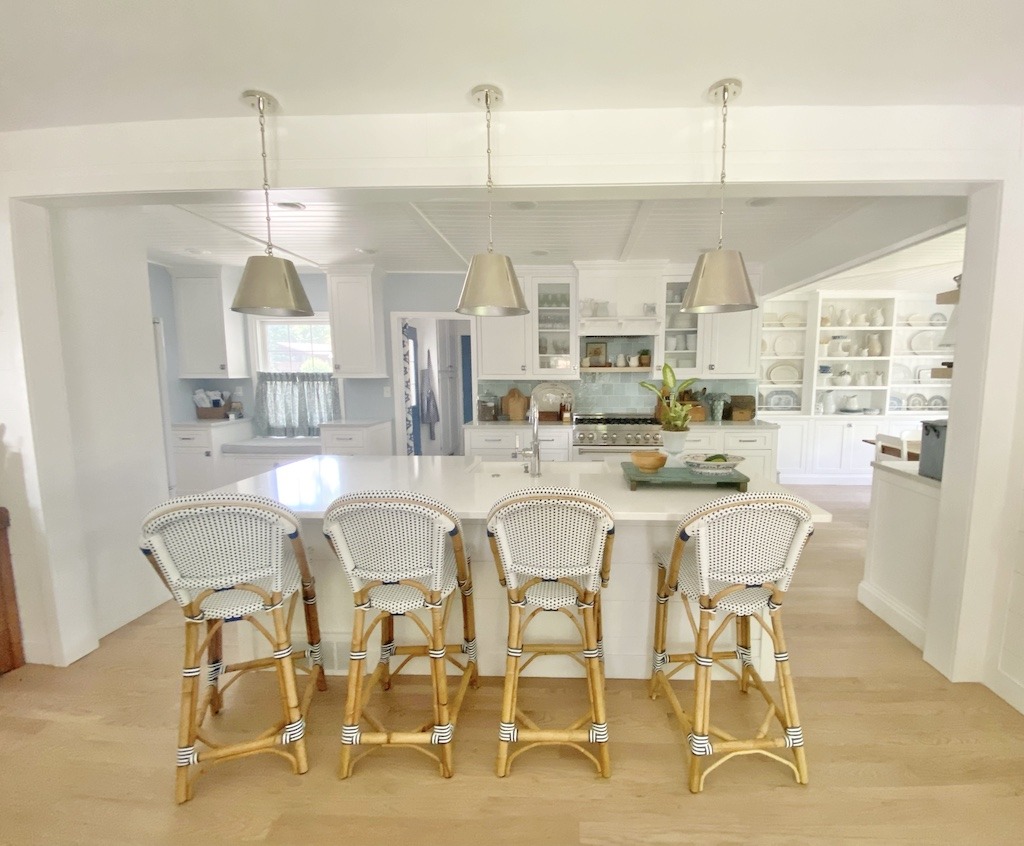
A general rule of thumb is to allow about 24 inches of counter space per stool. For an island accommodating four stools, this means you’ll need an 8 foot kitchen island size to be ideal.
However, the specific dimensions can be flexible based on the type of stools that will be used. For stools with no back, a slightly smaller island could work. Stools with backs will need a bit more space.
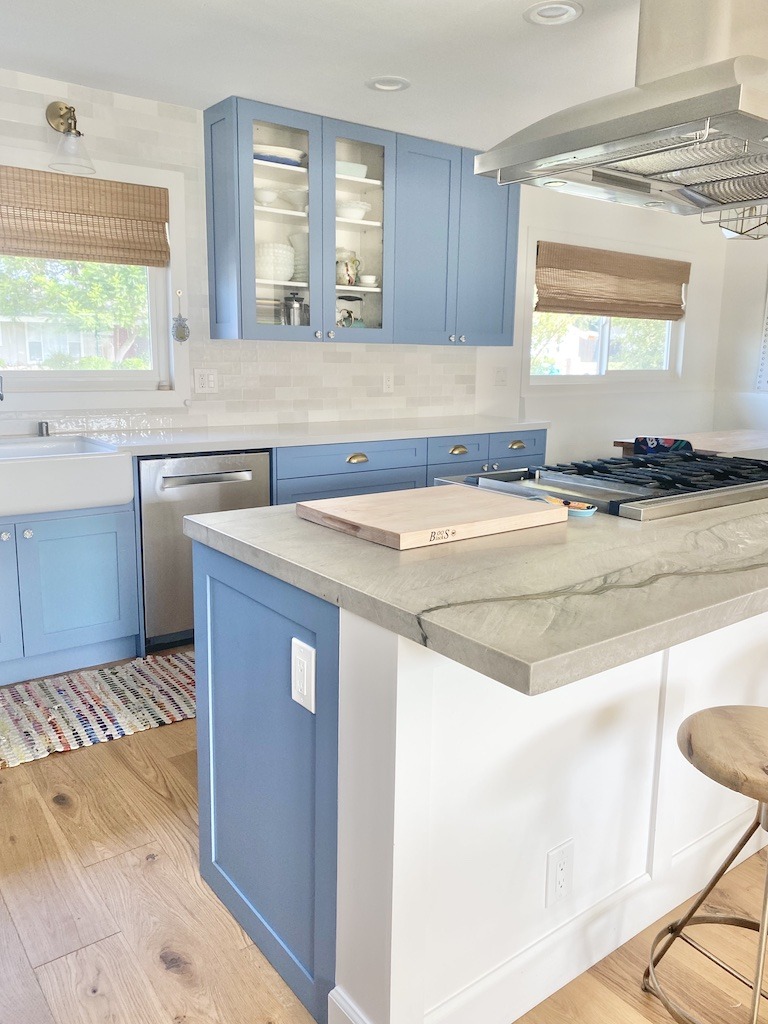
Try out different configurations and consider the overall traffic flow in your kitchen. Considering how you normally live in the space will allow you to get it right.
Is a U-shaped kitchen better than one with an island?
I’m having a little conversation in my head about my U-shaped kitchen in the cottage. The kitchen really functions as a ‘one butt kitchen’, as the work triangle allows comfortably for one person to be moving around.
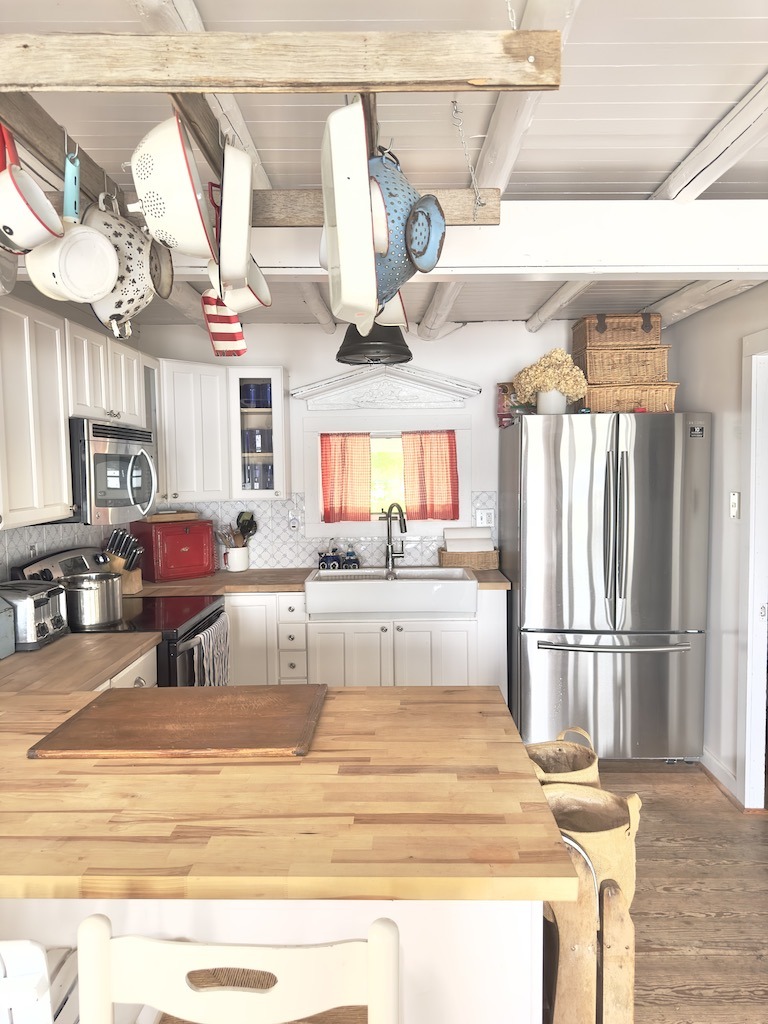
And I do enjoy prepping food at the main counter, and being able to look out at the lake. But my biggest problem is function.
U-shaped kitchens are known for their efficiency, but for just one person. In my space, if I open the kitchen up to an L, with extending that line to include a built-in window seat for one side of the table, I can definitely increase my storage.
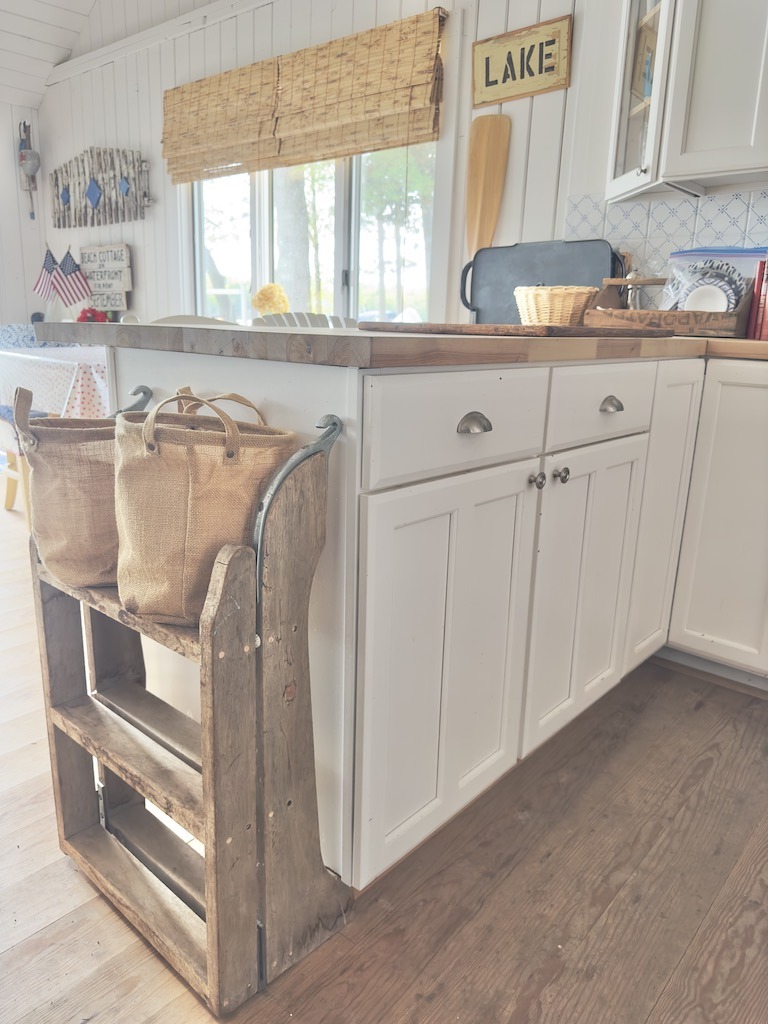
Along with changing that, I can add a small kitchen island (not built-in but a floating piece of furniture) which will open the space quite a bit. From a one butt kitchen, this could take me to a three butt kitchen! This design would allow three different workstations, and open the space for friendly interactions as well.
A kitchen island introduces a central focal point that can serve multiple purposes, from additional prep space to a casual dining area. Islands work well in open-concept layouts, providing that visual separation between the kitchen and adjacent living spaces that is needed.
Ultimately, the decision boils down to your personal preferences and the specific needs of who lives in your home. The ultimate goal is always providing a versatile and functional cooking environment.
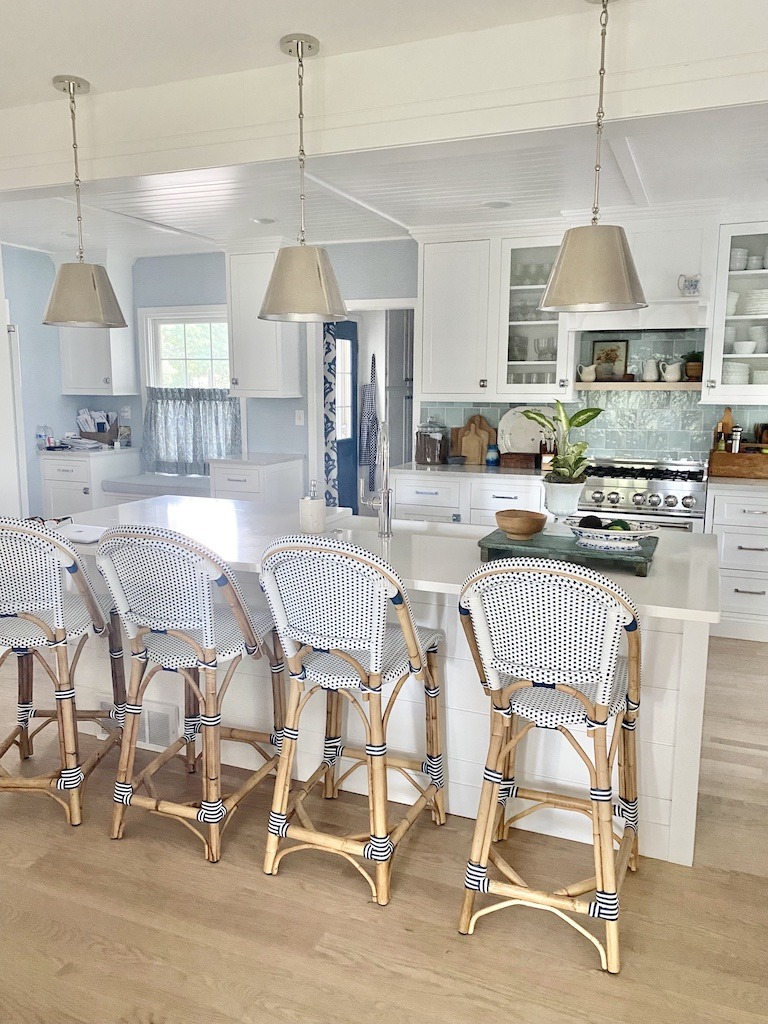
Options for side of the island
The sides of your kitchen island present opportunities for customization and functionality. Depending on your needs and preferences, and the shape of your island, you can choose from various options to improve on the overall design and add personal style:
- Open Shelving: Open shelving on one or both sides of the island provides a visually appealing display space for cookbooks, kitchenware, or decorative items. This option can add a sense of openness to the kitchen and could allow for cute display in your space.
- Cabinetry and Storage: Opting for additional cabinetry on the sides of the island maximizes storage capacity. I love deep drawers in an island! Drawers are great to be able to see everything inside. They are great for keeping the kitchen organized and clutter-free. In our last house, we opted for 2 barstools to sit on the side of a very long island, and had a full line of cabinets along the one side that you would think to have barstools. This provided 10 feet of cabinets that housed all my fine china, holiday glass ware, and serving bowl. The kitchen was too narrow to accommodate barstools on that side anyway, and this provided maximum storage in the space. Do what works for your space and lifestyle.
- Built-In Appliances: Consider incorporating built-in appliances, such as a wine cooler or microwave, on one side of the island. This can streamline the kitchen workflow by placing essential tools within arm’s reach, along with providing a space for a pretty range hood.
- Extended Countertop for Seating: If the island is designed to accommodate seating, extending the countertop on one side creates a comfortable overhang for bar stools. This invites family and guests to gather around the island, hopefully out of the cook’s way!

Personal details: Three houses ago, when we built a large kitchen island, we had a dead space below where a small microwave was placed. We created a custom area for a paper towel roll. We also built a long narrow cabinet that went through to the other side of this large square island. It became the perfect spot to store less frequently used small appliances and made use of otherwise dead space.
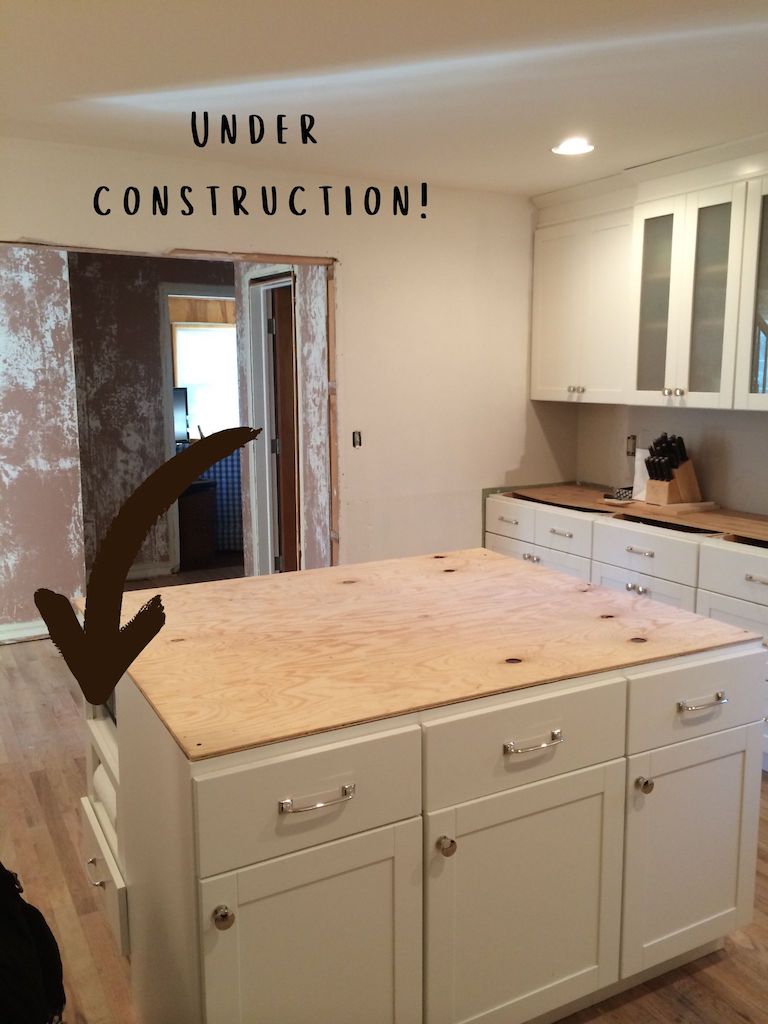
Does the perfect kitchen island exist?
The quest for the perfect kitchen island is a subjective journey that hinges on individual preferences, lifestyle, and the unique characteristics of your home. While there may not be a one-size-fits-all solution, thoughtful consideration of the factors mentioned above can guide you toward creating the perfect kitchen island for your needs.
Remember that the ideal kitchen island is a special blend of form and function. It should seamlessly work with your kitchen layout, enhance efficiency, and reflect your personal style.
My current kitchen
We started out with a galley kitchen layout. Removing a wall between the kitchen and neighboring living room, and adding a large island between the two spaces, really brought both rooms alive! The flow for entertaining increased dramatically, as well as the light streaming into the kitchen.
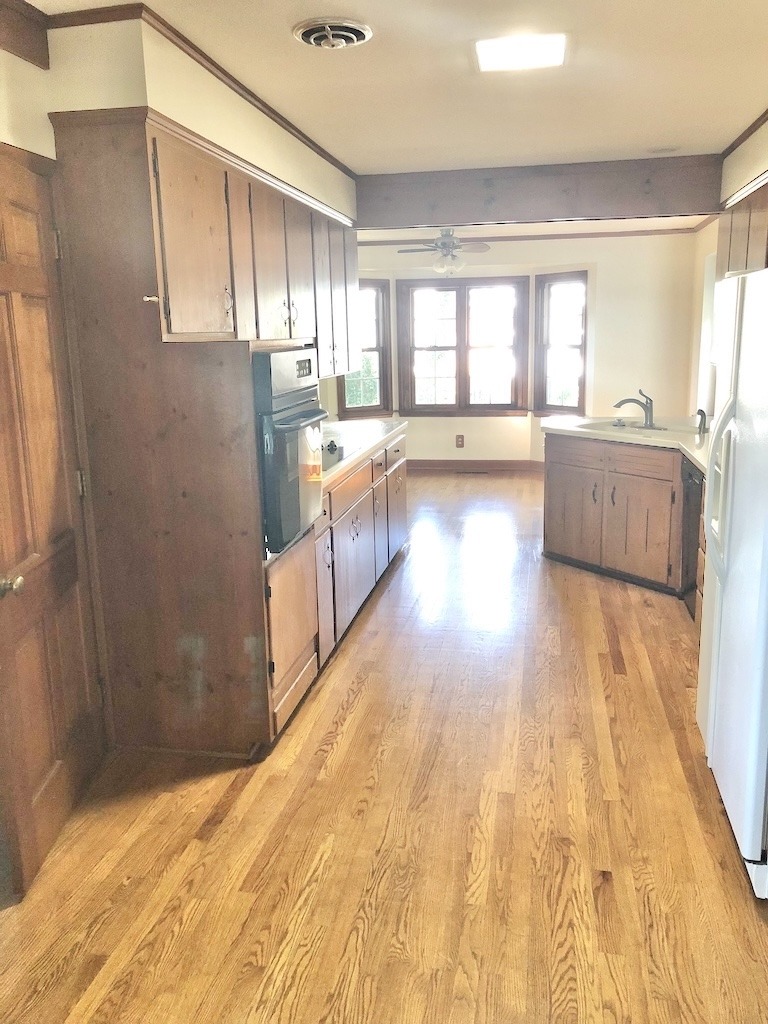
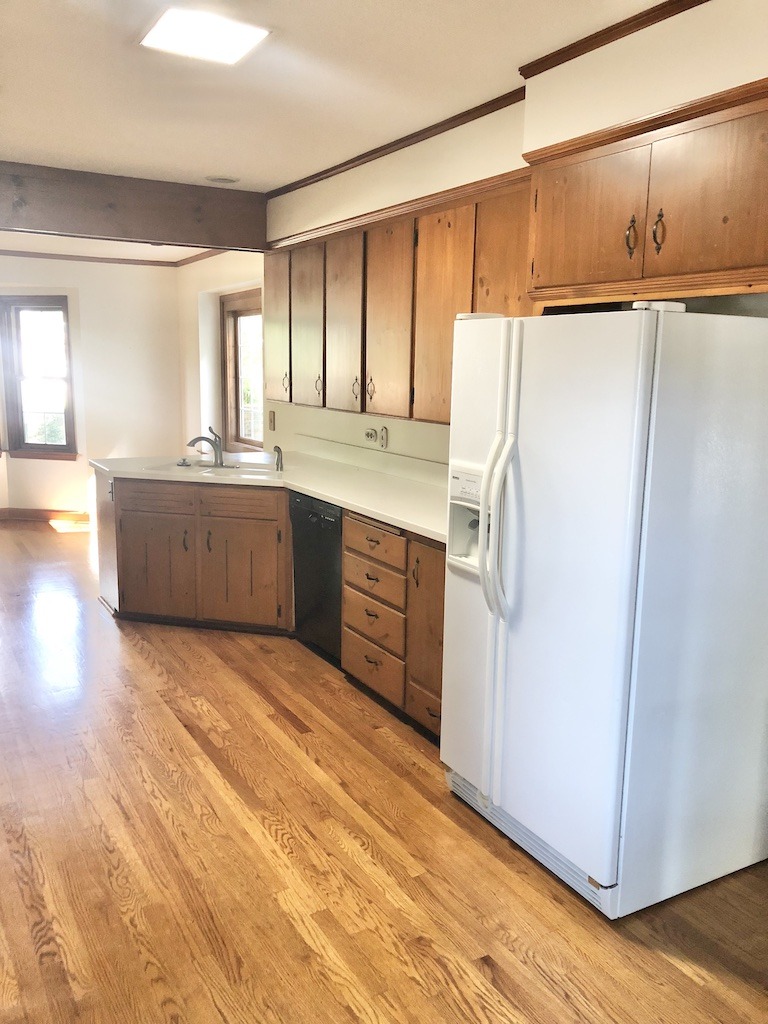
I chose a different countertop material for the island (well, just a different color) versus the rest of the kitchen. The face of the island on the living space side matches that room (white ship lap) and is painted a blue on the kitchen side.
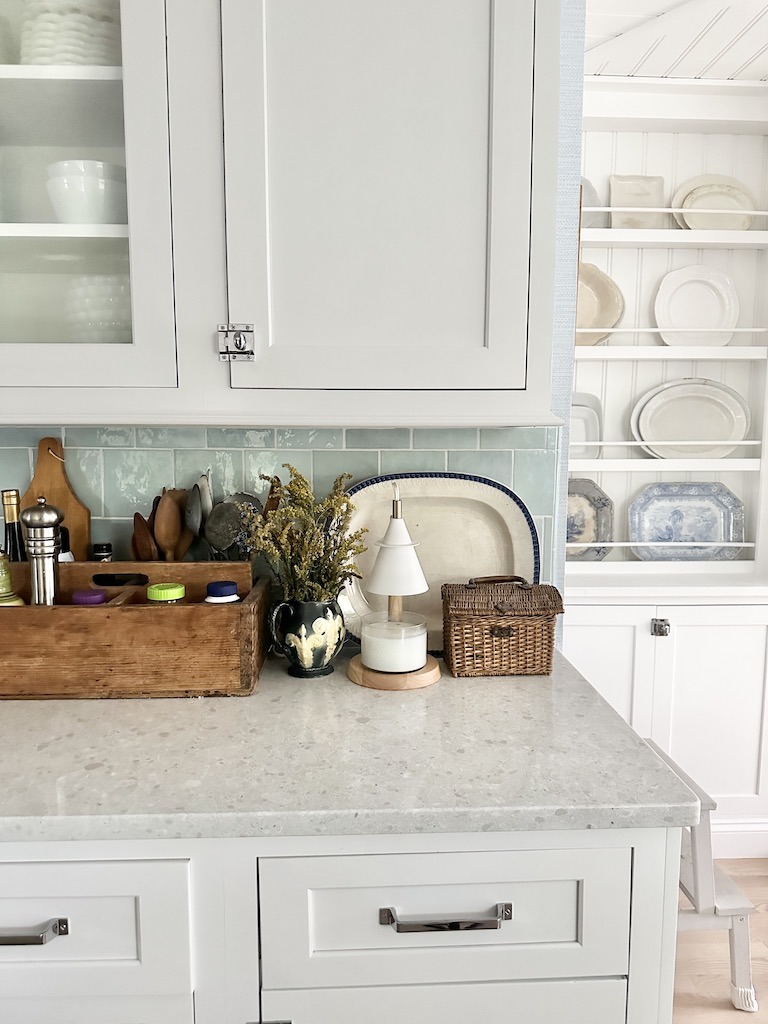

In my space, it was necessary to have the kitchen sink in the floating island, but it looks great and is very efficient. There is so much room and tons of work surfaces for many activities.
I highly recommend the standard height of your island matching the other kitchen cabinets height in the room. Having a taller bar height seating area has always been the one thing clients have always requested changed when designing a new kitchen space.
Bar stool and kitchen island inspiration by Jill RinnerThis way you can use regular counter height barstools. These are my favorite, and the ones in my current kitchen.
The standard kitchen island height really is more comfortable for a seating space and provides plenty of counter space when they run across seamlessly.
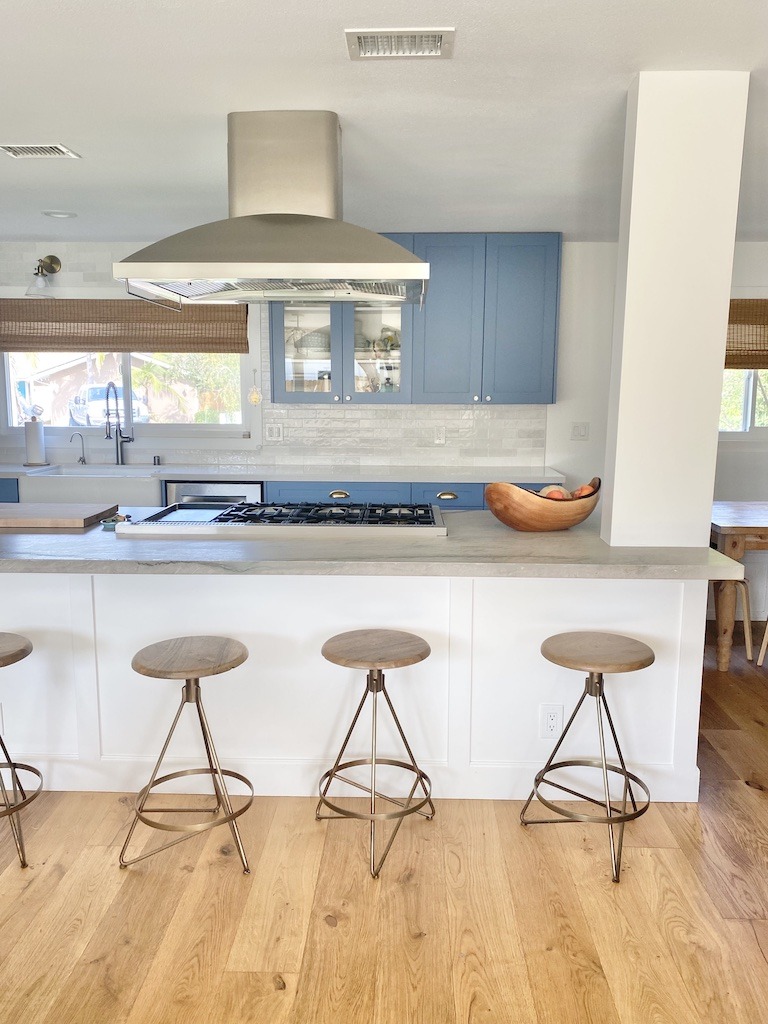
Kitchen island size
In the realm of kitchen design, the size of the island plays an important role in shaping the overall function of the space. Whether you’re working with a compact kitchen or a spacious culinary haven fit for Ina Garten, finding the right balance between size, floor space clearance, and customization is key to creating the perfect kitchen island.
Consider your cooking habits, the available space, and the layout of your kitchen when determining the dimensions of your island. Explore options for seating, storage, and additional features to tailor the island to your specific needs. And always purchase your ideal kitchen stool! Saving for the ones you really want will be worth it in the end.
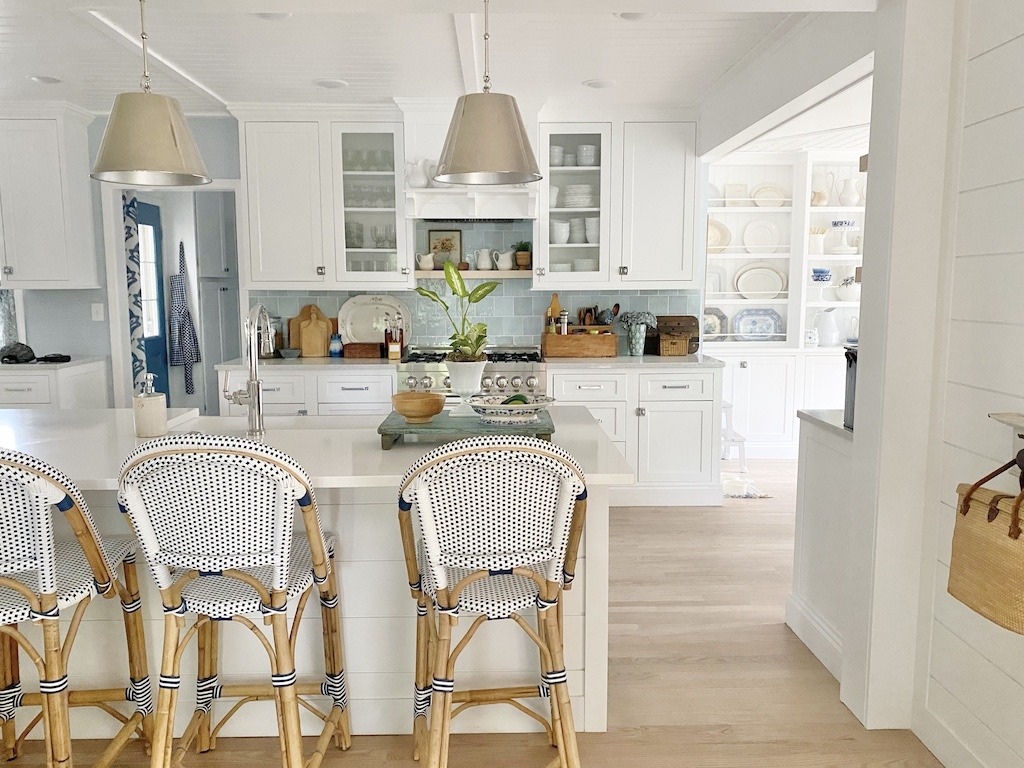
Whether you opt for a U-shaped kitchen, a standalone island, or a combination of both, the goal is to create a cohesive and inviting space that caters to your lifestyle. Picture yourself and your family, enjoying the space and meals together.
In the ever-evolving world of kitchen design, the perfect kitchen island may not have a universal definition, but with thoughtful planning and creativity, you can certainly find the one that feels just right for you.
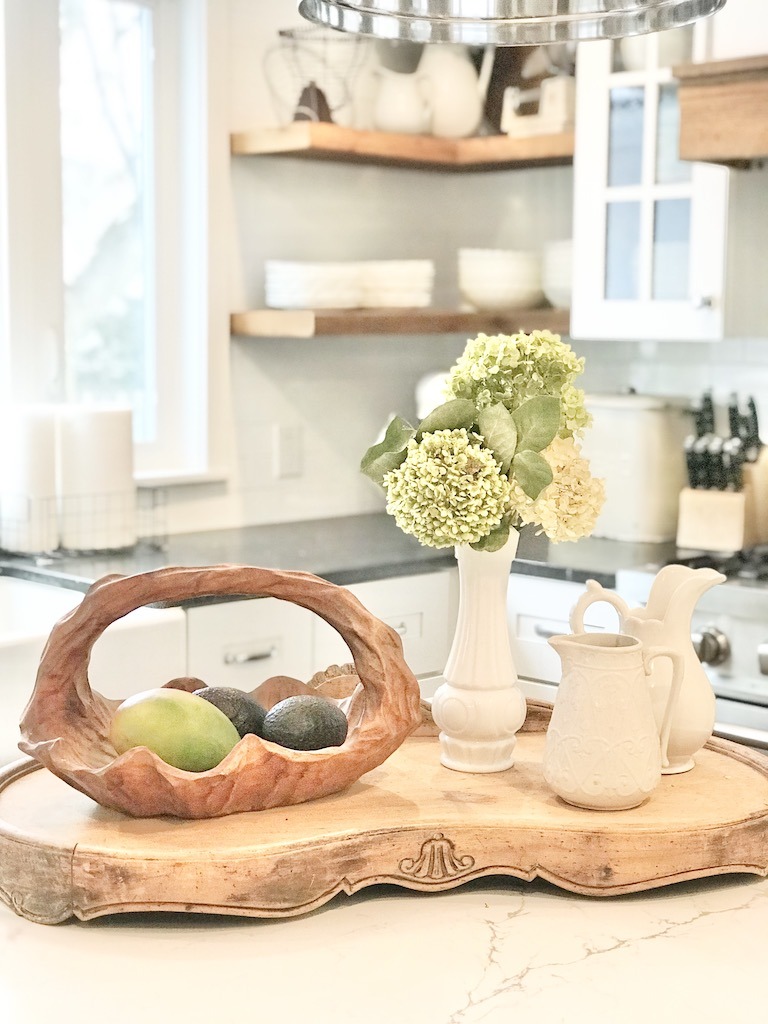
Follow me on Pinterest for some great inspiration.

